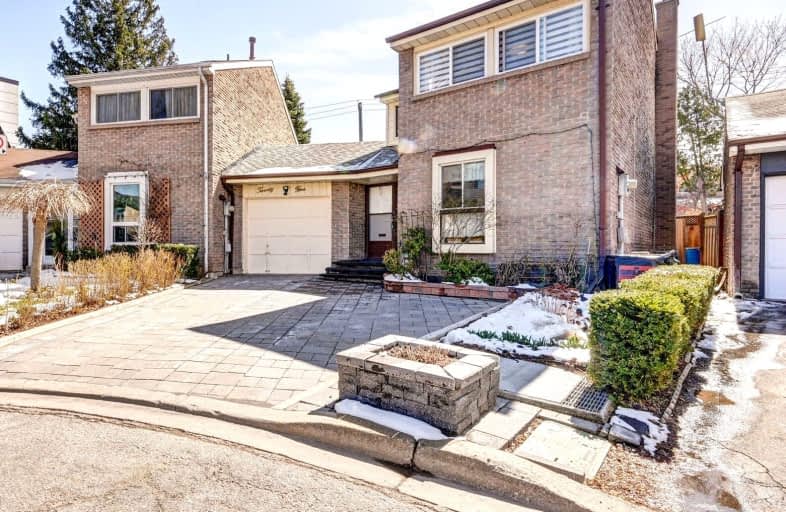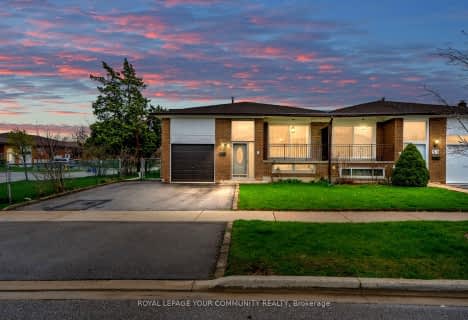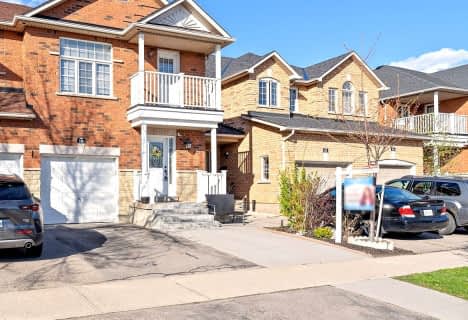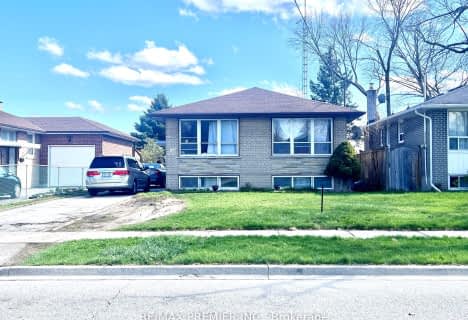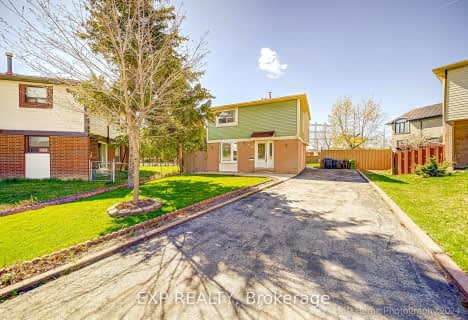Somewhat Walkable
- Some errands can be accomplished on foot.
Good Transit
- Some errands can be accomplished by public transportation.
Bikeable
- Some errands can be accomplished on bike.

Venerable John Merlini Catholic School
Elementary: CatholicSt Angela Catholic School
Elementary: CatholicJohn D Parker Junior School
Elementary: PublicSmithfield Middle School
Elementary: PublicHighfield Junior School
Elementary: PublicNorth Kipling Junior Middle School
Elementary: PublicWoodbridge College
Secondary: PublicHoly Cross Catholic Academy High School
Secondary: CatholicFather Henry Carr Catholic Secondary School
Secondary: CatholicMonsignor Percy Johnson Catholic High School
Secondary: CatholicNorth Albion Collegiate Institute
Secondary: PublicWest Humber Collegiate Institute
Secondary: Public-
Sharks Club & Grill
7007 Islington Ave, Unit 7, Woodbridge, ON L4L 4T5 1.59km -
Alberto’s Sports Bar and Grill
2560 Finch Avenue W, Toronto, ON M9M 2G3 2.3km -
The Original Drupatis
35 Woodbine Downs Boulevard, Etobicoke, ON M9W 6N5 2.46km
-
Coffee Time
2687 Kipling Avenue, Etobicoke, ON M9V 5G6 0.51km -
Tim Hortons
6220 Finch Avenue West, Etobicoke, ON M9V 0A1 1.43km -
Tim Hortons
7018 Islington Avenue, Woodbridge, ON L4L 1V8 1.47km
-
Pursuit OCR
75 Westmore Drive, Etobicoke, ON M9V 3Y6 2.08km -
Body Blast
4370 Steeles Avenue W, Unit 22, Woodbridge, ON L4L 4Y4 2.36km -
Cristini Athletics
171 Marycroft Avenue, Unit 6, Vaughan, ON L4L 5Y3 3.72km
-
Shih Pharmacy
2700 Kipling Avenue, Etobicoke, ON M9V 4P2 0.22km -
Shoppers Drug Mart
1530 Albion Road, Etobicoke, ON M9V 1B4 1.58km -
SR Health Solutions
9 - 25 Woodbine Downs Boulevard, Etobicoke, ON M9W 6N5 2.6km
-
Bbq City Rotisserie Chicken
2700 Kipling Avenue, Etobicoke, ON M9V 4P2 0.22km -
Mehfill Indian Cuisine
2687 Kipling Avenue, Toronto, ON M9V 5G6 0.55km -
Double O Pizza
2687 Kipling Ave, Etobicoke, ON M9V 5G6 0.51km
-
Shoppers World Albion Information
1530 Albion Road, Etobicoke, ON M9V 1B4 1.61km -
The Albion Centre
1530 Albion Road, Etobicoke, ON M9V 1B4 1.61km -
Market Lane Shopping Centre
140 Woodbridge Avenue, Woodbridge, ON L4L 4K9 3.36km
-
Uththemams
2757 Av Kipling, Etobicoke, ON M9V 4C4 0.12km -
Kumar Brothers
2700 Av Kipling, Etobicoke, ON M9V 4P2 0.22km -
Shoprite Supermarket African Store
2687 Kipling Ave, Etobicoke, ON M9V 5G6 0.56km
-
The Beer Store
1530 Albion Road, Etobicoke, ON M9V 1B4 1.34km -
LCBO
Albion Mall, 1530 Albion Rd, Etobicoke, ON M9V 1B4 1.61km -
LCBO
7850 Weston Road, Building C5, Woodbridge, ON L4L 9N8 5.14km
-
Albion Jug City
1620 Albion Road, Etobicoke, ON M9V 4B4 1.44km -
Petro-Canada
1741 Albion Road, Etobicoke, ON M9V 1C3 1.82km -
Rim And Tire Pro
211 Milvan Drive, North York, ON M9L 1Y3 1.98km
-
Albion Cinema I & II
1530 Albion Road, Etobicoke, ON M9V 1B4 1.61km -
Imagine Cinemas
500 Rexdale Boulevard, Toronto, ON M9W 6K5 3.93km -
Cineplex Cinemas Vaughan
3555 Highway 7, Vaughan, ON L4L 9H4 5.25km
-
Humber Summit Library
2990 Islington Avenue, Toronto, ON M9L 1.43km -
Albion Library
1515 Albion Road, Toronto, ON M9V 1B2 1.69km -
Rexdale Library
2243 Kipling Avenue, Toronto, ON M9W 4L5 3.42km
-
William Osler Health Centre
Etobicoke General Hospital, 101 Humber College Boulevard, Toronto, ON M9V 1R8 2.92km -
Humber River Regional Hospital
2111 Finch Avenue W, North York, ON M3N 1N1 4.97km -
Humber River Hospital
1235 Wilson Avenue, Toronto, ON M3M 0B2 8.68km
-
Napa Valley Park
75 Napa Valley Ave, Vaughan ON 7.12km -
Humber Valley Parkette
282 Napa Valley Ave, Vaughan ON 7.53km -
Riverlea Park
919 Scarlett Rd, Toronto ON M9P 2V3 7.97km
-
RBC Royal Bank
6140 Hwy 7, Woodbridge ON L4H 0R2 3.45km -
TD Canada Trust Branch and ATM
4499 Hwy 7, Woodbridge ON L4L 9A9 3.47km -
TD Bank Financial Group
4999 Steeles Ave W (at Weston Rd.), North York ON M9L 1R4 3.79km
- 4 bath
- 3 bed
41 Franca Crescent, Toronto, Ontario • M9V 4T7 • Mount Olive-Silverstone-Jamestown
- 2 bath
- 3 bed
1 Edgebrook Drive, Toronto, Ontario • M9V 1E1 • Thistletown-Beaumonde Heights
- 3 bath
- 3 bed
- 1100 sqft
21 Brownridge Crescent, Toronto, Ontario • M9V 4M4 • West Humber-Clairville
- 2 bath
- 3 bed
186 Thistle Down Boulevard, Toronto, Ontario • M9V 1K1 • Thistletown-Beaumonde Heights
- 2 bath
- 4 bed
- 1100 sqft
27 Felan Crescent, Toronto, Ontario • M9V 3A2 • Thistletown-Beaumonde Heights
- 2 bath
- 3 bed
23 Vange Crescent, Toronto, Ontario • M9V 3N6 • Mount Olive-Silverstone-Jamestown
