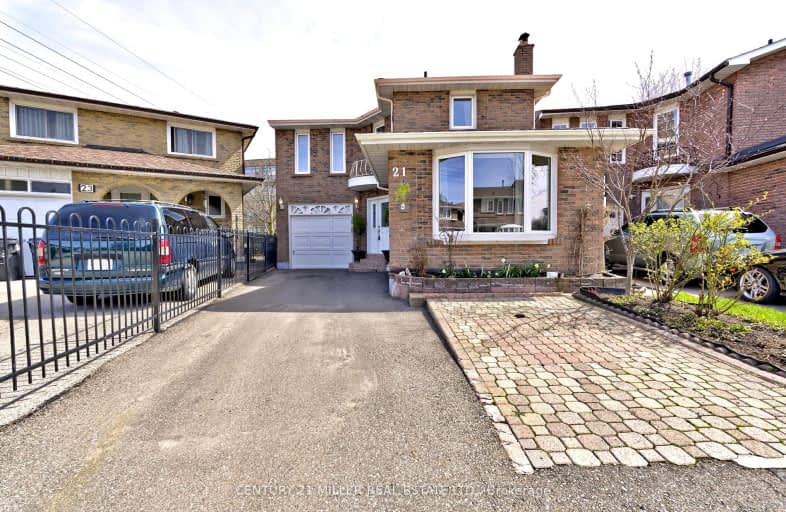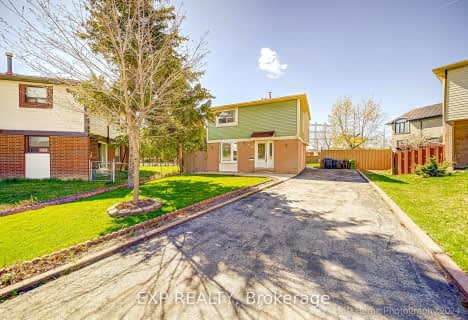Very Walkable
- Most errands can be accomplished on foot.
Excellent Transit
- Most errands can be accomplished by public transportation.
Bikeable
- Some errands can be accomplished on bike.

Melody Village Junior School
Elementary: PublicElmbank Junior Middle Academy
Elementary: PublicClaireville Junior School
Elementary: PublicGreenholme Junior Middle School
Elementary: PublicSt Dorothy Catholic School
Elementary: CatholicAlbion Heights Junior Middle School
Elementary: PublicCaring and Safe Schools LC1
Secondary: PublicThistletown Collegiate Institute
Secondary: PublicFather Henry Carr Catholic Secondary School
Secondary: CatholicMonsignor Percy Johnson Catholic High School
Secondary: CatholicNorth Albion Collegiate Institute
Secondary: PublicWest Humber Collegiate Institute
Secondary: Public-
Riverlea Park
919 Scarlett Rd, Toronto ON M9P 2V3 6.96km -
Humber Valley Parkette
282 Napa Valley Ave, Vaughan ON 9.69km -
Chinguacousy Park
Central Park Dr (at Queen St. E), Brampton ON L6S 6G7 10.1km
-
RBC Royal Bank
6140 Hwy 7, Woodbridge ON L4H 0R2 4.99km -
TD Bank Financial Group
1735 Kipling Ave, Etobicoke ON M9R 2Y8 5.45km -
TD Canada Trust Branch and ATM
4499 Hwy 7, Woodbridge ON L4L 9A9 6.11km
- 4 bath
- 3 bed
41 Franca Crescent, Toronto, Ontario • M9V 4T7 • Mount Olive-Silverstone-Jamestown
- 2 bath
- 3 bed
25 Moffatt Court, Toronto, Ontario • M9V 4E2 • Mount Olive-Silverstone-Jamestown
- 2 bath
- 4 bed
- 1100 sqft
27 Felan Crescent, Toronto, Ontario • M9V 3A2 • Thistletown-Beaumonde Heights
- 2 bath
- 3 bed
23 Vange Crescent, Toronto, Ontario • M9V 3N6 • Mount Olive-Silverstone-Jamestown
- 3 bath
- 3 bed
- 1100 sqft
20 Strathavon Drive, Toronto, Ontario • M9V 2H6 • Mount Olive-Silverstone-Jamestown
- 3 bath
- 3 bed
- 1100 sqft
153 Minglehaze Drive, Toronto, Ontario • M9V 4W7 • Mount Olive-Silverstone-Jamestown














