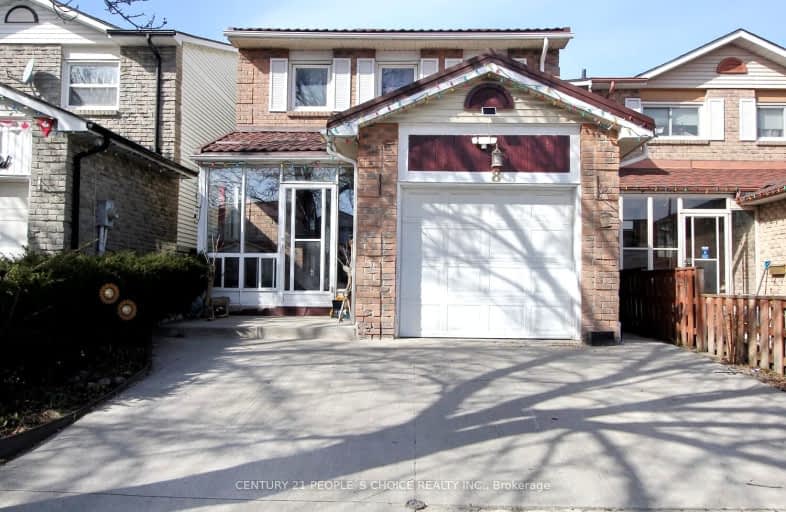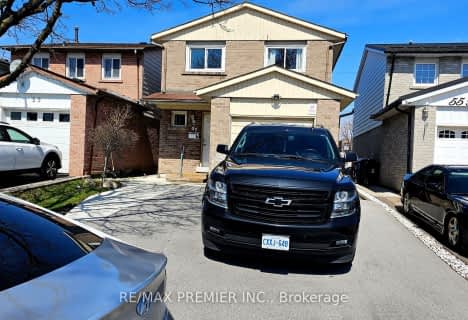Very Walkable
- Most errands can be accomplished on foot.
Excellent Transit
- Most errands can be accomplished by public transportation.
Bikeable
- Some errands can be accomplished on bike.

Melody Village Junior School
Elementary: PublicElmbank Junior Middle Academy
Elementary: PublicHoly Child Catholic Catholic School
Elementary: CatholicSt Dorothy Catholic School
Elementary: CatholicAlbion Heights Junior Middle School
Elementary: PublicHumberwood Downs Junior Middle Academy
Elementary: PublicHoly Cross Catholic Academy High School
Secondary: CatholicFather Henry Carr Catholic Secondary School
Secondary: CatholicMonsignor Percy Johnson Catholic High School
Secondary: CatholicNorth Albion Collegiate Institute
Secondary: PublicWest Humber Collegiate Institute
Secondary: PublicLincoln M. Alexander Secondary School
Secondary: Public-
24 Seven Lounge & Restaurant
106 Humber College Blvd, Etobicoke, ON M9V 4E4 0.32km -
The Original Drupatis
35 Woodbine Downs Boulevard, Etobicoke, ON M9W 6N5 0.41km -
Swiss Pick Restaurant
445 Rexdale Boulevard, Etobicoke, ON M9W 6P8 2.02km
-
Starbucks
6620 Finch Ave West Unit 13, Toronto, ON M9V 5H7 0.31km -
Starbucks
130 Westmore Drive, Toronto, ON M9V 5E2 0.32km -
Tim Hortons
25 Woodbine Downs Boulevard, Etobicoke, ON M9W 6N5 0.33km
-
Pursuit OCR
75 Westmore Drive, Etobicoke, ON M9V 3Y6 0.69km -
Planet Fitness
180 Queens Plate Drive, Toronto, ON M9W 6Y9 1.74km -
Mansy Fitness
2428 Islington Avenue, Unit 20, Toronto, ON M9W 3X8 3.69km
-
SR Health Solutions
9 - 25 Woodbine Downs Boulevard, Etobicoke, ON M9W 6N5 0.31km -
Humber Green Pharmacy
100 Humber College Boulevard, Etobicoke, ON M9V 5G4 0.44km -
Woodbine Pharmacy
500 Rexdale Boulevard, Etobicoke, ON M9W 6K5 1.38km
-
Pizza Hub
6640 Finch Avenue W, Unit 4, Toronto, ON M9W 0B3 0.21km -
Osmow's
6640 Finch Avenue W, Etobicoke, ON M9W 0B3 0.14km -
Wok Of Asia
6640 Finch Avenue, Toronto, ON M9W 0.21km
-
Woodbine Mall
500 Rexdale Boulevard, Etobicoke, ON M9W 6K5 1.42km -
Shoppers World Albion Information
1530 Albion Road, Etobicoke, ON M9V 1B4 1.76km -
The Albion Centre
1530 Albion Road, Etobicoke, ON M9V 1B4 1.76km
-
Food World Supermarket
6628 Finch Avenue W, Unit 1, Etobicoke, ON M9W 0B3 0.26km -
Bestco Food Mart
1701 Martingrove Road, Toronto, ON M9V 4N4 1.2km -
Fortinos
330 Queens Plate Drive, Etobicoke, ON M9W 7J7 1.4km
-
The Beer Store
1530 Albion Road, Etobicoke, ON M9V 1B4 1.75km -
LCBO
Albion Mall, 1530 Albion Rd, Etobicoke, ON M9V 1B4 1.76km -
LCBO
2625D Weston Road, Toronto, ON M9N 3W1 6.27km
-
Petro-Canada
1741 Albion Road, Etobicoke, ON M9V 1C3 1.18km -
Albion Jug City
1620 Albion Road, Etobicoke, ON M9V 4B4 1.41km -
Petro Canada
524 Rexdale Boulevard, Toronto, ON M9W 7J9 1.49km
-
Imagine Cinemas
500 Rexdale Boulevard, Toronto, ON M9W 6K5 1.4km -
Albion Cinema I & II
1530 Albion Road, Etobicoke, ON M9V 1B4 1.76km -
Cineplex Cinemas Vaughan
3555 Highway 7, Vaughan, ON L4L 9H4 7.92km
-
Humberwood library
850 Humberwood Boulevard, Toronto, ON M9W 7A6 1.31km -
Albion Library
1515 Albion Road, Toronto, ON M9V 1B2 1.76km -
Rexdale Library
2243 Kipling Avenue, Toronto, ON M9W 4L5 2.58km
-
William Osler Health Centre
Etobicoke General Hospital, 101 Humber College Boulevard, Toronto, ON M9V 1R8 0.59km -
Humber River Regional Hospital
2111 Finch Avenue W, North York, ON M3N 1N1 6.7km -
Etobicoke Walk-in
100 Humber Collge Blvd, Etobicoke, ON M9V 4E4 0.41km
-
Humber Valley Parkette
282 Napa Valley Ave, Vaughan ON 9.53km -
Chinguacousy Park
Central Park Dr (at Queen St. E), Brampton ON L6S 6G7 9.66km -
Irving W. Chapley Community Centre & Park
205 Wilmington Ave, Toronto ON M3H 6B3 16.31km
-
RBC Royal Bank
6140 Hwy 7, Woodbridge ON L4H 0R2 4.77km -
TD Canada Trust Branch and ATM
4499 Hwy 7, Woodbridge ON L4L 9A9 6.22km -
TD Bank Financial Group
4999 Steeles Ave W (at Weston Rd.), North York ON M9L 1R4 6.23km
- 3 bath
- 4 bed
- 1500 sqft
41 Lakeland Drive, Toronto, Ontario • M9V 1M8 • Thistletown-Beaumonde Heights
- 3 bath
- 4 bed
- 1100 sqft
14 Shady Glen Road, Toronto, Ontario • M4W 6G3 • West Humber-Clairville
- 3 bath
- 4 bed
57 Mercedes Drive, Toronto, Ontario • M9V 4T4 • Mount Olive-Silverstone-Jamestown
- 2 bath
- 4 bed
- 1100 sqft
27 Felan Crescent, Toronto, Ontario • M9V 3A2 • Thistletown-Beaumonde Heights

















