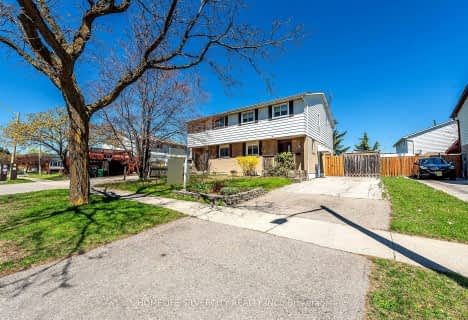Somewhat Walkable
- Some errands can be accomplished on foot.
Excellent Transit
- Most errands can be accomplished by public transportation.
Bikeable
- Some errands can be accomplished on bike.

Corliss Public School
Elementary: PublicHoly Child Catholic Catholic School
Elementary: CatholicDarcel Avenue Senior Public School
Elementary: PublicDunrankin Drive Public School
Elementary: PublicHoly Cross School
Elementary: CatholicHumberwood Downs Junior Middle Academy
Elementary: PublicAscension of Our Lord Secondary School
Secondary: CatholicHoly Cross Catholic Academy High School
Secondary: CatholicFather Henry Carr Catholic Secondary School
Secondary: CatholicNorth Albion Collegiate Institute
Secondary: PublicWest Humber Collegiate Institute
Secondary: PublicLincoln M. Alexander Secondary School
Secondary: Public-
Riverlea Park
919 Scarlett Rd, Toronto ON M9P 2V3 8.1km -
Chinguacousy Park
Central Park Dr (at Queen St. E), Brampton ON L6S 6G7 8.37km -
Humber Valley Parkette
282 Napa Valley Ave, Vaughan ON 10.45km
-
CIBC
7205 Goreway Dr (at Westwood Mall), Mississauga ON L4T 2T9 1.49km -
RBC Royal Bank
6140 Hwy 7, Woodbridge ON L4H 0R2 5.59km -
TD Bank Financial Group
3978 Cottrelle Blvd, Brampton ON L6P 2R1 7.61km
- 3 bath
- 4 bed
- 1100 sqft
14 Shady Glen Road, Toronto, Ontario • M4W 6G3 • West Humber-Clairville
- 2 bath
- 4 bed
- 1500 sqft
3304 Brandon Gate Drive, Mississauga, Ontario • L4T 2G4 • Malton








