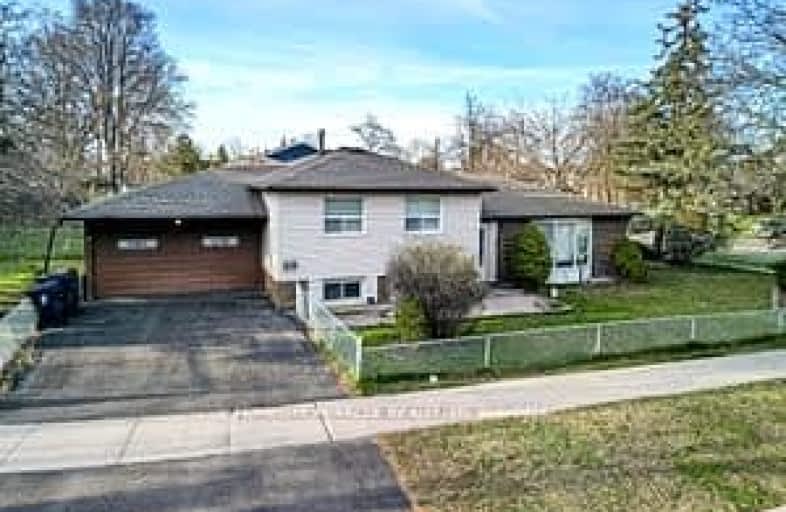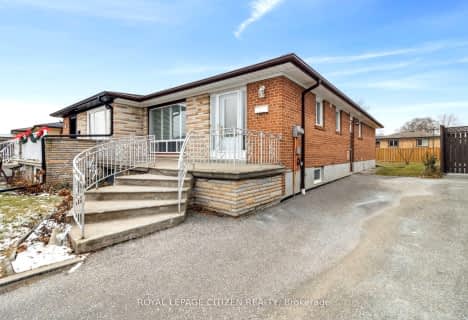Very Walkable
- Most errands can be accomplished on foot.
Excellent Transit
- Most errands can be accomplished by public transportation.
Bikeable
- Some errands can be accomplished on bike.

Msgr John Corrigan Catholic School
Elementary: CatholicMelody Village Junior School
Elementary: PublicClaireville Junior School
Elementary: PublicSt Angela Catholic School
Elementary: CatholicJohn D Parker Junior School
Elementary: PublicSmithfield Middle School
Elementary: PublicWoodbridge College
Secondary: PublicHoly Cross Catholic Academy High School
Secondary: CatholicFather Henry Carr Catholic Secondary School
Secondary: CatholicMonsignor Percy Johnson Catholic High School
Secondary: CatholicNorth Albion Collegiate Institute
Secondary: PublicWest Humber Collegiate Institute
Secondary: Public-
Riverlea Park
919 Scarlett Rd, Toronto ON M9P 2V3 7.84km -
Humber Valley Parkette
282 Napa Valley Ave, Vaughan ON 8.35km -
Chinguacousy Park
Central Park Dr (at Queen St. E), Brampton ON L6S 6G7 10.15km
-
RBC Royal Bank
6140 Hwy 7, Woodbridge ON L4H 0R2 3.72km -
TD Canada Trust Branch and ATM
4499 Hwy 7, Woodbridge ON L4L 9A9 4.94km -
Scotiabank
7600 Weston Rd, Woodbridge ON L4L 8B7 6.37km
- 1 bath
- 3 bed
Lower-11 Sanagan Road, Toronto, Ontario • M9V 1R7 • Thistletown-Beaumonde Heights
- 2 bath
- 3 bed
- 1100 sqft
22 Murchison Crescent, Toronto, Ontario • M9V 3P6 • Mount Olive-Silverstone-Jamestown












