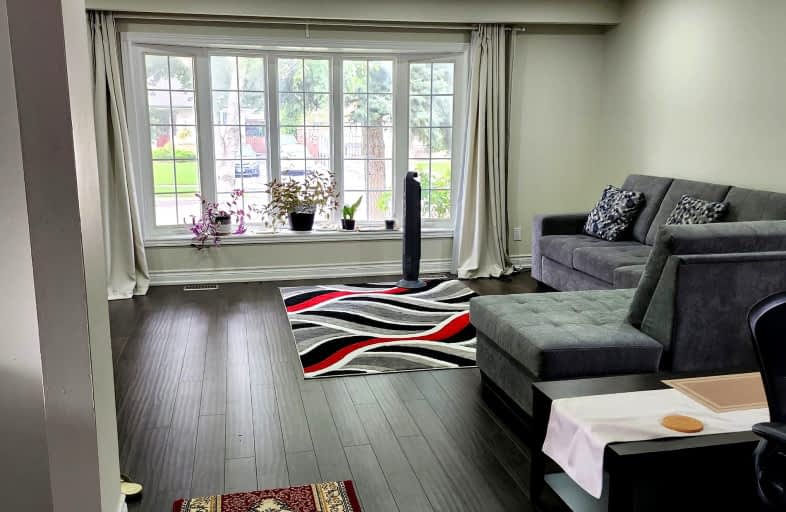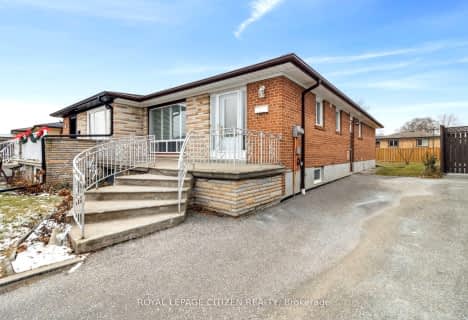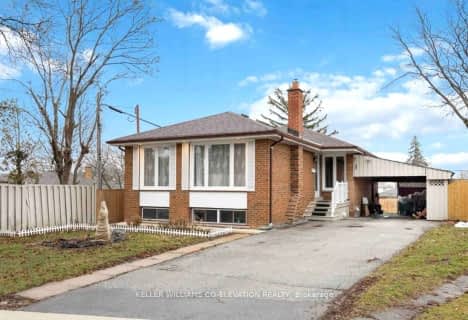Somewhat Walkable
- Some errands can be accomplished on foot.
Good Transit
- Some errands can be accomplished by public transportation.
Somewhat Bikeable
- Most errands require a car.

Claireville Junior School
Elementary: PublicSt Angela Catholic School
Elementary: CatholicJohn D Parker Junior School
Elementary: PublicSmithfield Middle School
Elementary: PublicHighfield Junior School
Elementary: PublicNorth Kipling Junior Middle School
Elementary: PublicWoodbridge College
Secondary: PublicHoly Cross Catholic Academy High School
Secondary: CatholicFather Henry Carr Catholic Secondary School
Secondary: CatholicMonsignor Percy Johnson Catholic High School
Secondary: CatholicNorth Albion Collegiate Institute
Secondary: PublicWest Humber Collegiate Institute
Secondary: Public-
York Lions Stadium
Ian MacDonald Blvd, Toronto ON 7.49km -
G Ross Lord Park
4801 Dufferin St (at Supertest Rd), Toronto ON M3H 5T3 11.03km -
Humbertown Park
Toronto ON 11.06km
-
TD Canada Trust Branch and ATM
4499 Hwy 7, Woodbridge ON L4L 9A9 4.09km -
BMO Bank of Montreal
1 York Gate Blvd (Jane/Finch), Toronto ON M3N 3A1 5.98km -
CIBC
2625 Weston Rd (at Cross Roads Plaza), Toronto ON M9N 3X2 6.4km
- 1 bath
- 3 bed
Main-100 Stevenson Road, Toronto, Ontario • M9V 2B5 • Mount Olive-Silverstone-Jamestown
- 1 bath
- 3 bed
Upper-31 Lakeland Drive, Toronto, Ontario • M9V 1M8 • Thistletown-Beaumonde Heights
- 1 bath
- 3 bed
Bsmt-61 Taysham Crescent, Toronto, Ontario • M9V 1X1 • Thistletown-Beaumonde Heights














