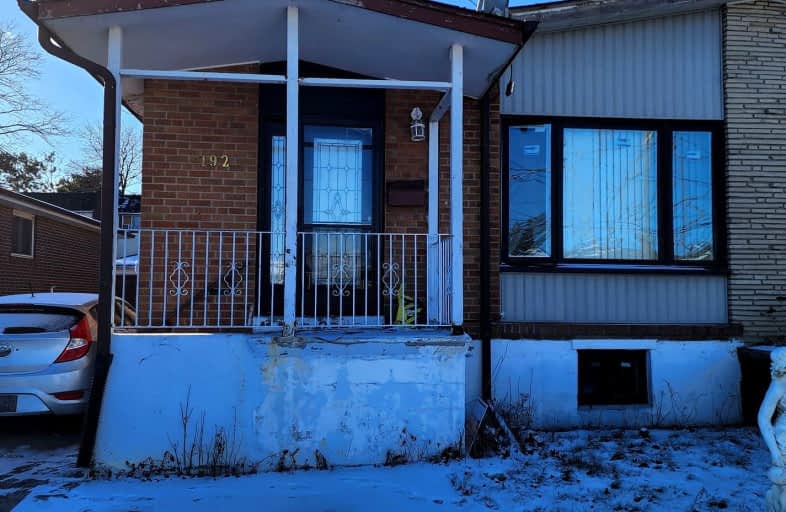Very Walkable
- Most errands can be accomplished on foot.
Good Transit
- Some errands can be accomplished by public transportation.
Somewhat Bikeable
- Most errands require a car.

Venerable John Merlini Catholic School
Elementary: CatholicSt Roch Catholic School
Elementary: CatholicHumber Summit Middle School
Elementary: PublicBeaumonde Heights Junior Middle School
Elementary: PublicGracedale Public School
Elementary: PublicNorth Kipling Junior Middle School
Elementary: PublicEmery EdVance Secondary School
Secondary: PublicThistletown Collegiate Institute
Secondary: PublicWoodbridge College
Secondary: PublicEmery Collegiate Institute
Secondary: PublicFather Henry Carr Catholic Secondary School
Secondary: CatholicNorth Albion Collegiate Institute
Secondary: Public- 1 bath
- 2 bed
21 Pamela Court, Toronto, Ontario • M9V 2C2 • Mount Olive-Silverstone-Jamestown
- 1 bath
- 3 bed
Lower-11 Sanagan Road, Toronto, Ontario • M9V 1R7 • Thistletown-Beaumonde Heights
- 1 bath
- 2 bed
Lower-81 Maryhill Drive, Toronto, Ontario • M9V 3C3 • Mount Olive-Silverstone-Jamestown
- 1 bath
- 2 bed
57 Beaumonde Heights Drive, Toronto, Ontario • M9V 1V7 • Thistletown-Beaumonde Heights











