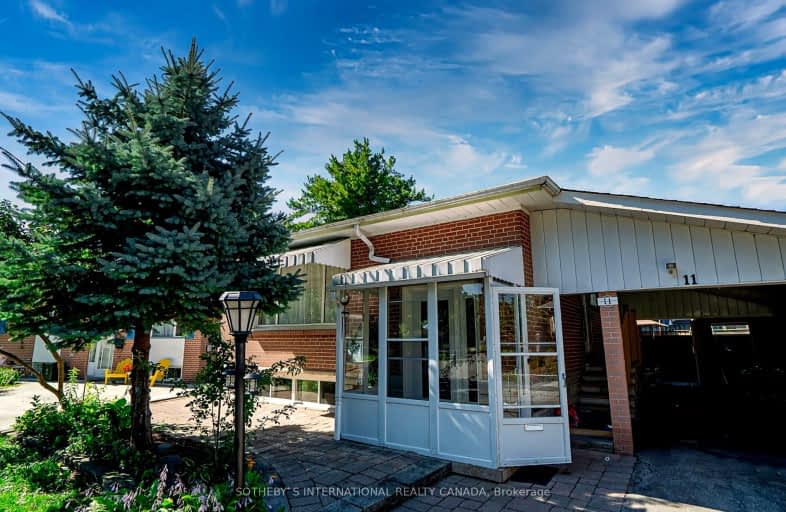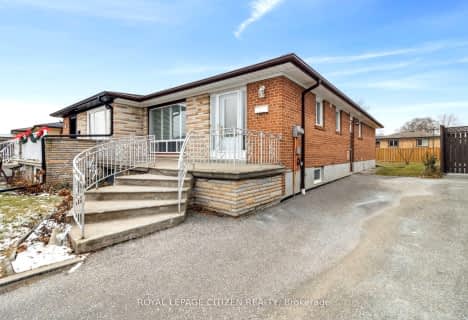
Somewhat Walkable
- Some errands can be accomplished on foot.
Good Transit
- Some errands can be accomplished by public transportation.
Bikeable
- Some errands can be accomplished on bike.

Boys Leadership Academy
Elementary: PublicBraeburn Junior School
Elementary: PublicThe Elms Junior Middle School
Elementary: PublicSt John Vianney Catholic School
Elementary: CatholicSt Stephen Catholic School
Elementary: CatholicGulfstream Public School
Elementary: PublicCaring and Safe Schools LC1
Secondary: PublicEmery EdVance Secondary School
Secondary: PublicThistletown Collegiate Institute
Secondary: PublicEmery Collegiate Institute
Secondary: PublicMonsignor Percy Johnson Catholic High School
Secondary: CatholicSt. Basil-the-Great College School
Secondary: Catholic-
Wincott Park
Wincott Dr, Toronto ON 5.13km -
Earl Bales Park
4300 Bathurst St (Sheppard St), Toronto ON 9.66km -
Antibes Park
58 Antibes Dr (at Candle Liteway), Toronto ON M2R 3K5 9.73km
-
TD Bank Financial Group
2709 Jane St, Downsview ON M3L 1S3 3.39km -
Scotiabank
7600 Weston Rd, Woodbridge ON L4L 8B7 5.91km -
CIBC
3940 Keele St (at Finch Ave. W.), Toronto ON M3J 1P2 5.92km
- 2 bath
- 3 bed
Main-10 Maple Bush Avenue, Toronto, Ontario • M9N 1S6 • Humberlea-Pelmo Park W4
- 1 bath
- 3 bed
Main-100 Stevenson Road, Toronto, Ontario • M9V 2B5 • Mount Olive-Silverstone-Jamestown
- 2 bath
- 3 bed
- 1100 sqft
#Main-16 Melody Road, Toronto, Ontario • M9M 1C7 • Humberlea-Pelmo Park W5
- 1 bath
- 3 bed
Upper-31 Lakeland Drive, Toronto, Ontario • M9V 1M8 • Thistletown-Beaumonde Heights













