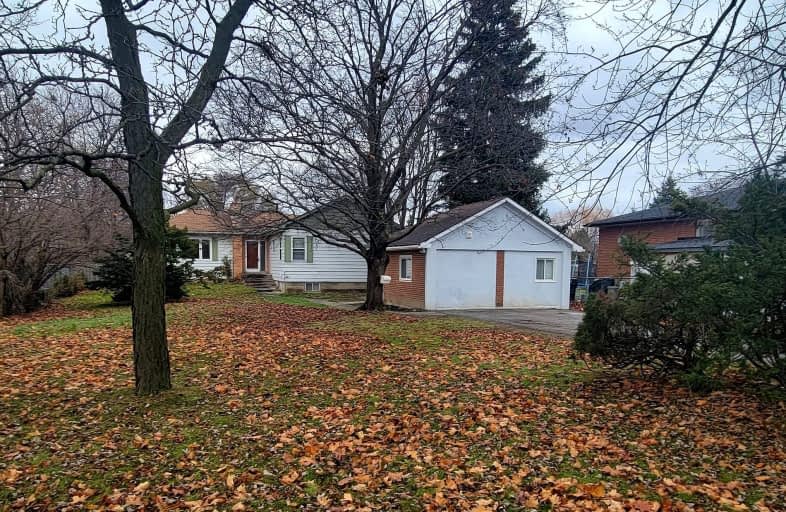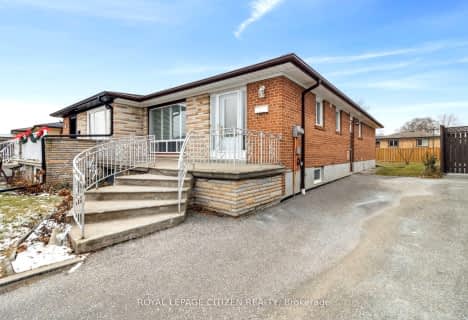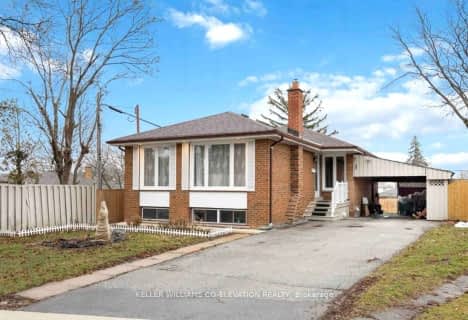Very Walkable
- Most errands can be accomplished on foot.
Excellent Transit
- Most errands can be accomplished by public transportation.
Bikeable
- Some errands can be accomplished on bike.

Melody Village Junior School
Elementary: PublicElmbank Junior Middle Academy
Elementary: PublicClaireville Junior School
Elementary: PublicSmithfield Middle School
Elementary: PublicHighfield Junior School
Elementary: PublicSt Andrew Catholic School
Elementary: CatholicThistletown Collegiate Institute
Secondary: PublicHoly Cross Catholic Academy High School
Secondary: CatholicFather Henry Carr Catholic Secondary School
Secondary: CatholicMonsignor Percy Johnson Catholic High School
Secondary: CatholicNorth Albion Collegiate Institute
Secondary: PublicWest Humber Collegiate Institute
Secondary: Public-
Rowntree Mills Park
Islington Ave (at Finch Ave W), Toronto ON 1.83km -
Bratty Park
Bratty Rd, Toronto ON M3J 1E9 7.78km -
Chestnut Hill Park
Toronto ON 10.92km
-
TD Bank Financial Group
2038 Kipling Ave, Rexdale ON M9W 4K1 3.85km -
BMO Bank of Montreal
145 Woodbridge Ave (Islington & Woodbridge Ave), Vaughan ON L4L 2S6 4.63km -
CIBC
7205 Goreway Dr (at Westwood Mall), Mississauga ON L4T 2T9 4.64km
- 3 bath
- 4 bed
UPPER-16 Upper Humber Drive, Toronto, Ontario • M9W 7B2 • West Humber-Clairville
- 2 bath
- 3 bed
Upper-45 Elmvale Crescent, Toronto, Ontario • M9V 2B8 • West Humber-Clairville
- 3 bath
- 4 bed
- 2500 sqft
23 Shockley Drive, Toronto, Ontario • M9V 4Y3 • Mount Olive-Silverstone-Jamestown
- 1 bath
- 3 bed
191 Taysham Crescent, Toronto, Ontario • M9V 1X6 • Thistletown-Beaumonde Heights














