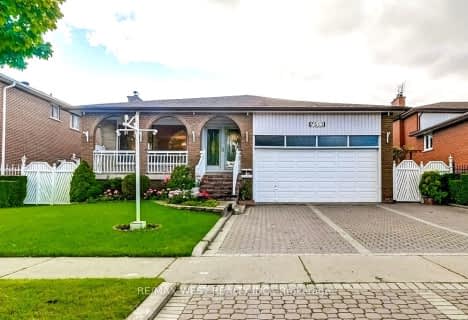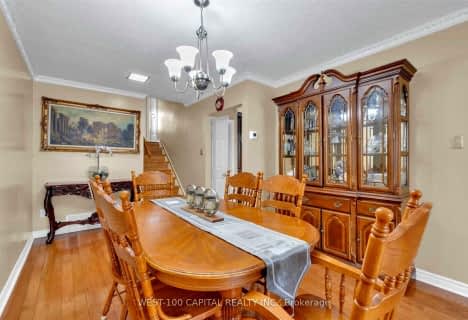
St Raphael School
Elementary: CatholicCorliss Public School
Elementary: PublicDarcel Avenue Senior Public School
Elementary: PublicDunrankin Drive Public School
Elementary: PublicHoly Cross School
Elementary: CatholicRidgewood Public School
Elementary: PublicAscension of Our Lord Secondary School
Secondary: CatholicHoly Cross Catholic Academy High School
Secondary: CatholicFather Henry Carr Catholic Secondary School
Secondary: CatholicNorth Albion Collegiate Institute
Secondary: PublicWest Humber Collegiate Institute
Secondary: PublicLincoln M. Alexander Secondary School
Secondary: Public-
Rowntree Mills Park
Islington Ave (at Finch Ave W), Toronto ON 6.01km -
Peel Village Park
Brampton ON 10.01km -
Chestnut Hill Park
Toronto ON 10.7km
-
CIBC
7205 Goreway Dr (at Westwood Mall), Mississauga ON L4T 2T9 0.5km -
TD Bank Financial Group
2038 Kipling Ave, Rexdale ON M9W 4K1 5.06km -
TD Bank Financial Group
9085 Airport Rd, Brampton ON L6S 0B8 6.34km

















