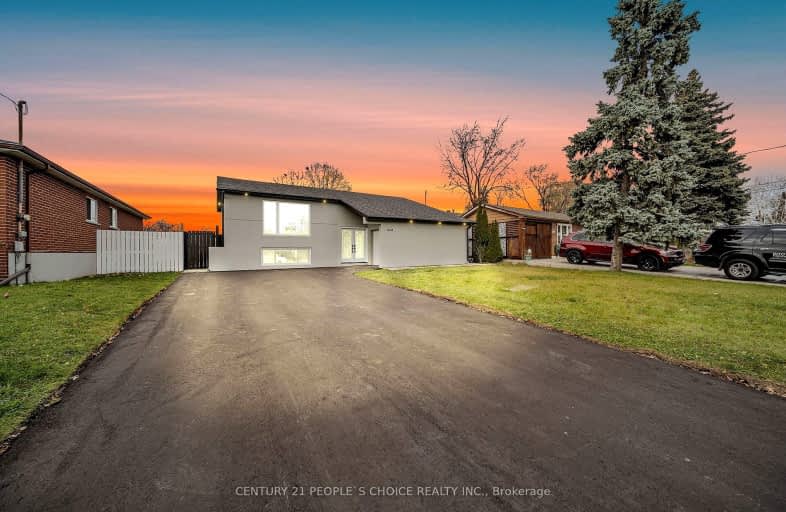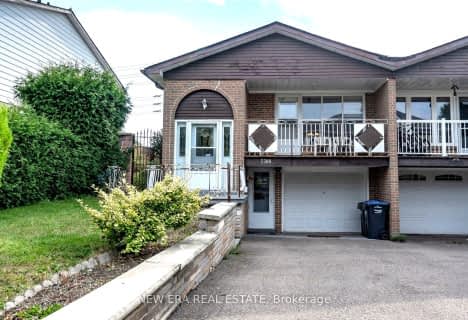Somewhat Walkable
- Some errands can be accomplished on foot.
Excellent Transit
- Most errands can be accomplished by public transportation.
Bikeable
- Some errands can be accomplished on bike.

St Raphael School
Elementary: CatholicCorliss Public School
Elementary: PublicDarcel Avenue Senior Public School
Elementary: PublicDunrankin Drive Public School
Elementary: PublicHoly Cross School
Elementary: CatholicRidgewood Public School
Elementary: PublicAscension of Our Lord Secondary School
Secondary: CatholicHoly Cross Catholic Academy High School
Secondary: CatholicFather Henry Carr Catholic Secondary School
Secondary: CatholicNorth Albion Collegiate Institute
Secondary: PublicWest Humber Collegiate Institute
Secondary: PublicLincoln M. Alexander Secondary School
Secondary: Public-
Downsview Dells Park
1651 Sheppard Ave W, Toronto ON M3M 2X4 10.72km -
Mississauga Valley Park
1275 Mississauga Valley Blvd, Mississauga ON L5A 3R8 14km -
Cedarbrae Park
Mississauga ON 14.36km
-
TD Bank Financial Group
2038 Kipling Ave, Rexdale ON M9W 4K1 5.2km -
CIBC
9025 Airport Rd, Brampton ON L6S 0B8 5.82km -
TD Bank Financial Group
9085 Airport Rd, Brampton ON L6S 0B8 6.06km






















