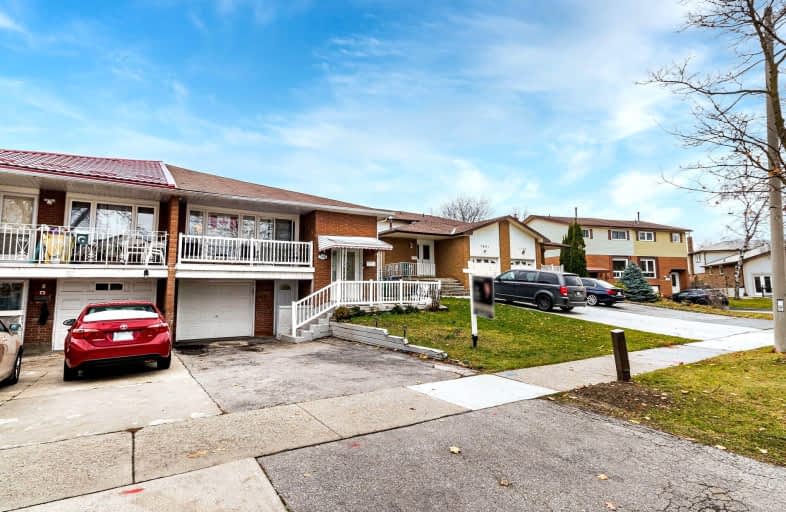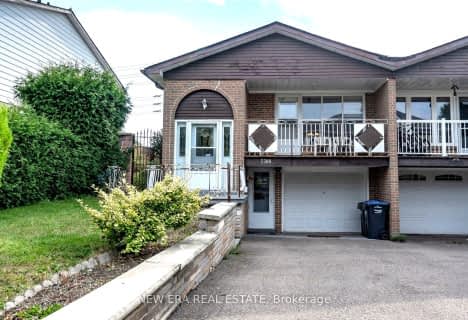Somewhat Walkable
- Some errands can be accomplished on foot.
Good Transit
- Some errands can be accomplished by public transportation.
Bikeable
- Some errands can be accomplished on bike.

St Raphael School
Elementary: CatholicCorliss Public School
Elementary: PublicBrandon Gate Public School
Elementary: PublicDarcel Avenue Senior Public School
Elementary: PublicDunrankin Drive Public School
Elementary: PublicHoly Cross School
Elementary: CatholicAscension of Our Lord Secondary School
Secondary: CatholicHoly Cross Catholic Academy High School
Secondary: CatholicFather Henry Carr Catholic Secondary School
Secondary: CatholicNorth Albion Collegiate Institute
Secondary: PublicWest Humber Collegiate Institute
Secondary: PublicLincoln M. Alexander Secondary School
Secondary: Public-
York Lions Stadium
Ian MacDonald Blvd, Toronto ON 11.76km -
Humbertown Park
Toronto ON 12.16km -
Chestnut Hill Park
Toronto ON 12.6km
-
Scotiabank
25 Peel Centre Dr (At Lisa St), Brampton ON L6T 3R5 7.14km -
TD Canada Trust Branch and ATM
4499 Hwy 7, Woodbridge ON L4L 9A9 7.88km -
Royal Bank of Canada
6420 Dixie Rdm, Mississauga ON 8.3km






















