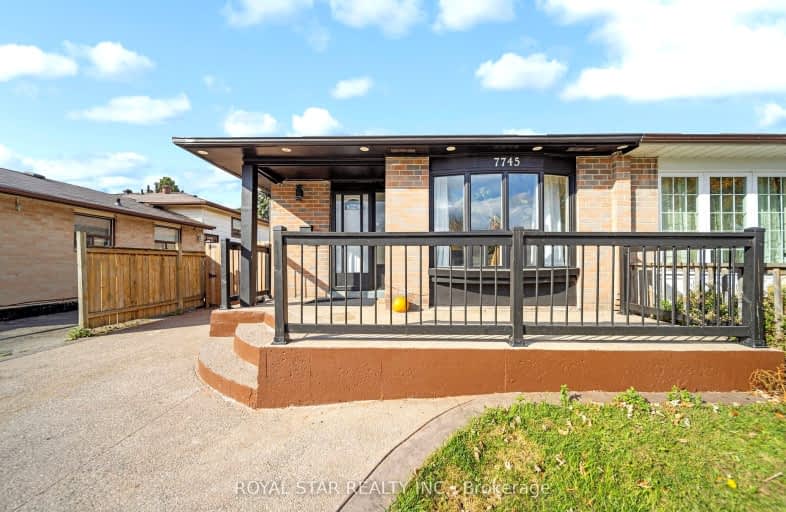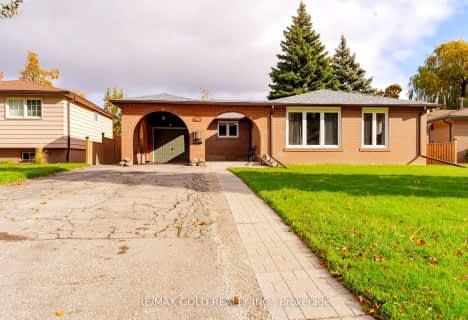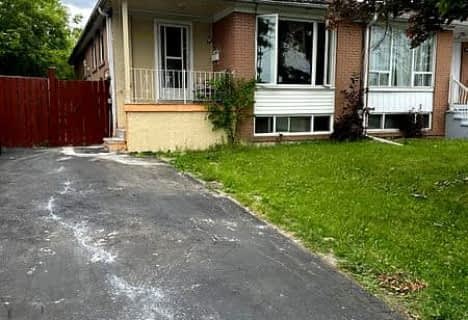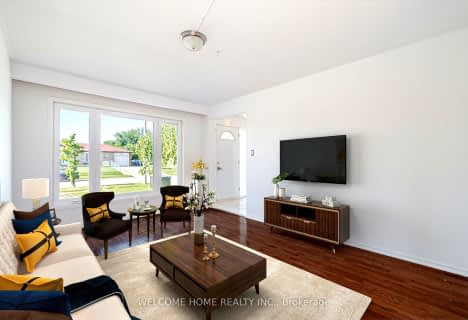Car-Dependent
- Most errands require a car.
Good Transit
- Some errands can be accomplished by public transportation.
Somewhat Bikeable
- Most errands require a car.

St Raphael School
Elementary: CatholicLancaster Public School
Elementary: PublicBrandon Gate Public School
Elementary: PublicMarvin Heights Public School
Elementary: PublicMorning Star Middle School
Elementary: PublicRidgewood Public School
Elementary: PublicHoly Name of Mary Secondary School
Secondary: CatholicAscension of Our Lord Secondary School
Secondary: CatholicLincoln M. Alexander Secondary School
Secondary: PublicBramalea Secondary School
Secondary: PublicCastlebrooke SS Secondary School
Secondary: PublicSt Thomas Aquinas Secondary School
Secondary: Catholic-
Meadowvale Conservation Area
1081 Old Derry Rd W (2nd Line), Mississauga ON L5B 3Y3 12.03km -
Humbertown Park
Toronto ON 12.35km -
Chestnut Hill Park
Toronto ON 12.65km
-
Scotiabank
25 Peel Centre Dr (At Lisa St), Brampton ON L6T 3R5 5.56km -
Royal Bank of Canada
6420 Dixie Rdm, Mississauga ON 6.73km -
Scotiabank
10645 Bramalea Rd (Sandalwood), Brampton ON L6R 3P4 9.14km






















