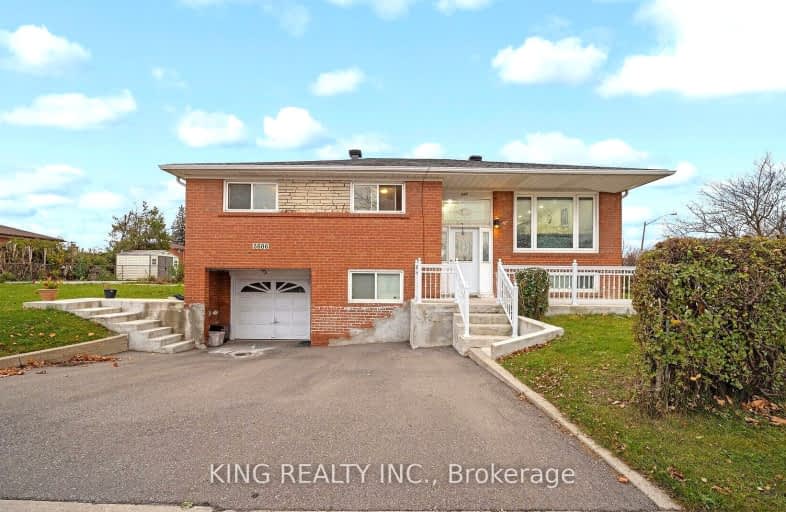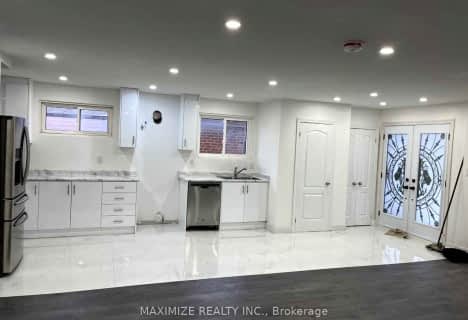Somewhat Walkable
- Some errands can be accomplished on foot.
Excellent Transit
- Most errands can be accomplished by public transportation.
Bikeable
- Some errands can be accomplished on bike.

St Raphael School
Elementary: CatholicCorliss Public School
Elementary: PublicBrandon Gate Public School
Elementary: PublicDarcel Avenue Senior Public School
Elementary: PublicDunrankin Drive Public School
Elementary: PublicHoly Cross School
Elementary: CatholicAscension of Our Lord Secondary School
Secondary: CatholicHoly Cross Catholic Academy High School
Secondary: CatholicFather Henry Carr Catholic Secondary School
Secondary: CatholicNorth Albion Collegiate Institute
Secondary: PublicWest Humber Collegiate Institute
Secondary: PublicLincoln M. Alexander Secondary School
Secondary: Public-
Rowntree Mills Park
Islington Ave (at Finch Ave W), Toronto ON 6km -
Pools, Mississauga , Forest Glen Park Splash Pad
3545 Fieldgate Dr, Mississauga ON 11.65km -
York Lions Stadium
Ian MacDonald Blvd, Toronto ON 11.8km
-
TD Bank Financial Group
2038 Kipling Ave, Rexdale ON M9W 4K1 5.86km -
Scotiabank
1985 Cottrelle Blvd (McVean & Cottrelle), Brampton ON L6P 2Z8 6.48km -
TD Bank Financial Group
3978 Cottrelle Blvd, Brampton ON L6P 2R1 6.67km
- 2 bath
- 3 bed
15 Tinton Crescent, Toronto, Ontario • M9V 2H9 • Mount Olive-Silverstone-Jamestown
- 3 bath
- 4 bed
- 1100 sqft
31 Tinton Crescent, Toronto, Ontario • M9V 2H9 • West Humber-Clairville
- 4 bath
- 4 bed
39 Arborview Crescent, Toronto, Ontario • M9W 7B3 • West Humber-Clairville






















