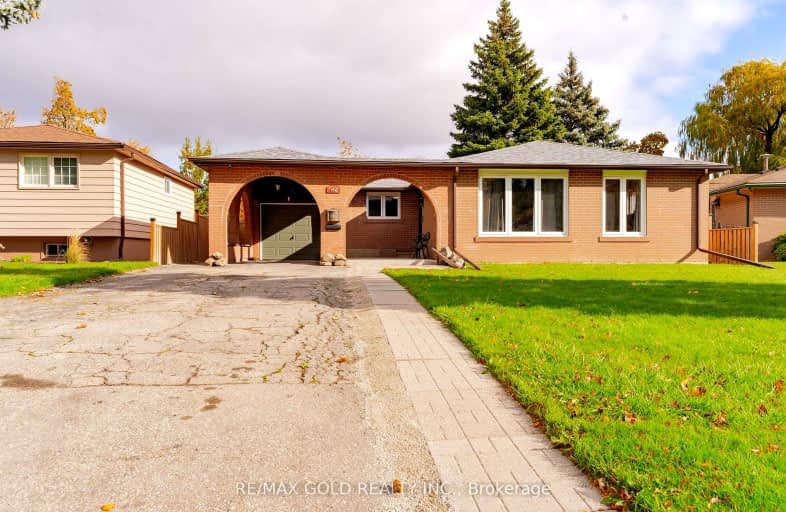Somewhat Walkable
- Some errands can be accomplished on foot.
66
/100
Good Transit
- Some errands can be accomplished by public transportation.
51
/100
Bikeable
- Some errands can be accomplished on bike.
53
/100

Fallingdale Public School
Elementary: Public
1.27 km
Aloma Crescent Public School
Elementary: Public
1.51 km
Eastbourne Drive Public School
Elementary: Public
0.30 km
Dorset Drive Public School
Elementary: Public
0.51 km
Cardinal Newman Catholic School
Elementary: Catholic
0.41 km
Earnscliffe Senior Public School
Elementary: Public
0.89 km
Judith Nyman Secondary School
Secondary: Public
3.23 km
Holy Name of Mary Secondary School
Secondary: Catholic
2.37 km
Ascension of Our Lord Secondary School
Secondary: Catholic
3.34 km
Chinguacousy Secondary School
Secondary: Public
3.34 km
Bramalea Secondary School
Secondary: Public
1.12 km
St Thomas Aquinas Secondary School
Secondary: Catholic
2.47 km














