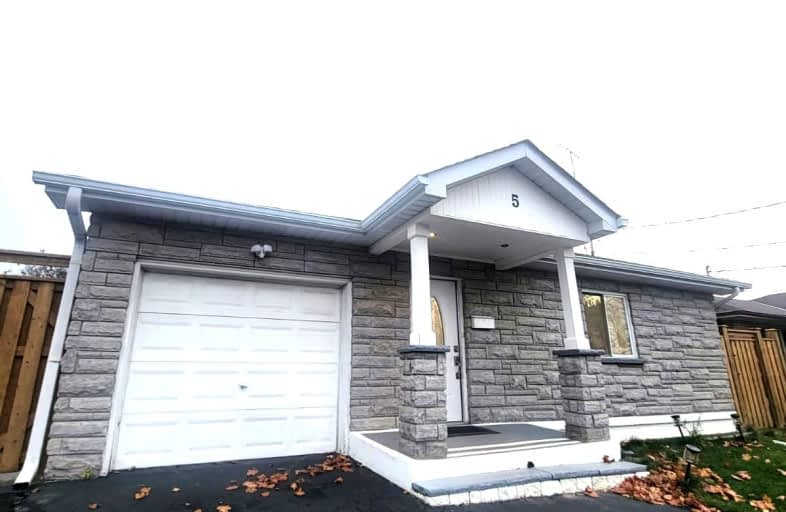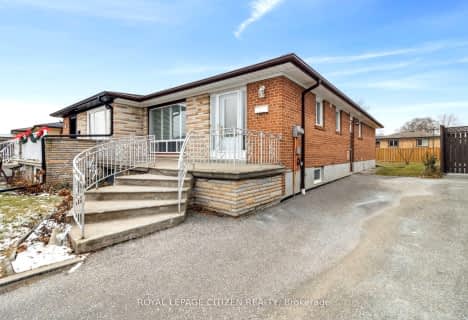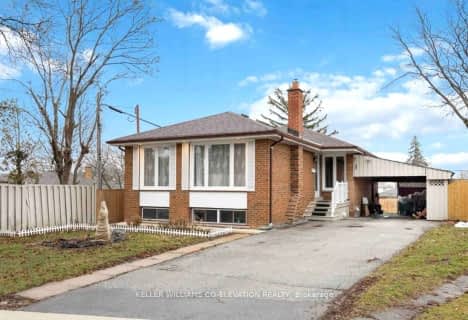Somewhat Walkable
- Some errands can be accomplished on foot.
Good Transit
- Some errands can be accomplished by public transportation.
Somewhat Bikeable
- Most errands require a car.

Braeburn Junior School
Elementary: PublicSt John Vianney Catholic School
Elementary: CatholicDaystrom Public School
Elementary: PublicGulfstream Public School
Elementary: PublicGracedale Public School
Elementary: PublicSt Jude Catholic School
Elementary: CatholicEmery EdVance Secondary School
Secondary: PublicMsgr Fraser College (Norfinch Campus)
Secondary: CatholicThistletown Collegiate Institute
Secondary: PublicEmery Collegiate Institute
Secondary: PublicWestview Centennial Secondary School
Secondary: PublicSt. Basil-the-Great College School
Secondary: Catholic-
Rowntree Mills Park
Islington Ave (at Finch Ave W), Toronto ON 1.79km -
Bratty Park
Bratty Rd, Toronto ON M3J 1E9 4.34km -
Antibes Park
58 Antibes Dr (at Candle Liteway), Toronto ON M2R 3K5 8.74km
-
BMO Bank of Montreal
1 York Gate Blvd (Jane/Finch), Toronto ON M3N 3A1 2.65km -
TD Bank Financial Group
2709 Jane St, Downsview ON M3L 1S3 2.81km -
TD Bank Financial Group
2038 Kipling Ave, Rexdale ON M9W 4K1 3.94km
- 2 bath
- 3 bed
- 1100 sqft
#Main-16 Melody Road, Toronto, Ontario • M9M 1C7 • Humberlea-Pelmo Park W5
- 1 bath
- 3 bed
Main-11 Buckhorn Place, Toronto, Ontario • M9V 2P3 • Thistletown-Beaumonde Heights
- 1 bath
- 3 bed
Upper-31 Lakeland Drive, Toronto, Ontario • M9V 1M8 • Thistletown-Beaumonde Heights














