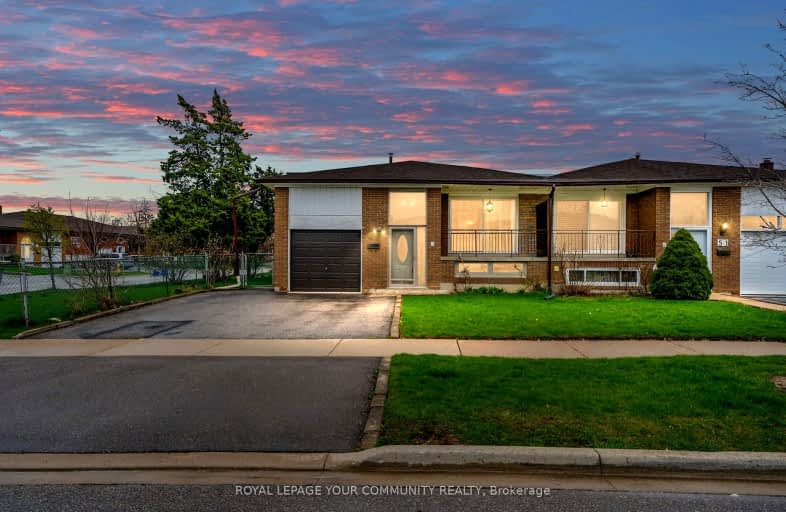Very Walkable
- Most errands can be accomplished on foot.
Good Transit
- Some errands can be accomplished by public transportation.
Somewhat Bikeable
- Most errands require a car.

St Peter Catholic Elementary School
Elementary: CatholicSan Marco Catholic Elementary School
Elementary: CatholicSt Clement Catholic Elementary School
Elementary: CatholicWoodbridge Public School
Elementary: PublicSt Angela Catholic School
Elementary: CatholicJohn D Parker Junior School
Elementary: PublicWoodbridge College
Secondary: PublicHoly Cross Catholic Academy High School
Secondary: CatholicFather Henry Carr Catholic Secondary School
Secondary: CatholicNorth Albion Collegiate Institute
Secondary: PublicFather Bressani Catholic High School
Secondary: CatholicEmily Carr Secondary School
Secondary: Public-
Humber Valley Parkette
282 Napa Valley Ave, Vaughan ON 4.6km -
Riverlea Park
919 Scarlett Rd, Toronto ON M9P 2V3 10.91km -
Chinguacousy Park
Central Park Dr (at Queen St. E), Brampton ON L6S 6G7 11.05km
-
RBC Royal Bank
6140 Hwy 7, Woodbridge ON L4H 0R2 1.35km -
TD Canada Trust Branch and ATM
4499 Hwy 7, Woodbridge ON L4L 9A9 2.89km -
Scotiabank
7600 Weston Rd, Woodbridge ON L4L 8B7 4.73km
- 3 bath
- 3 bed
- 2500 sqft
46 Ingleside Street, Vaughan, Ontario • L4L 0H9 • East Woodbridge













