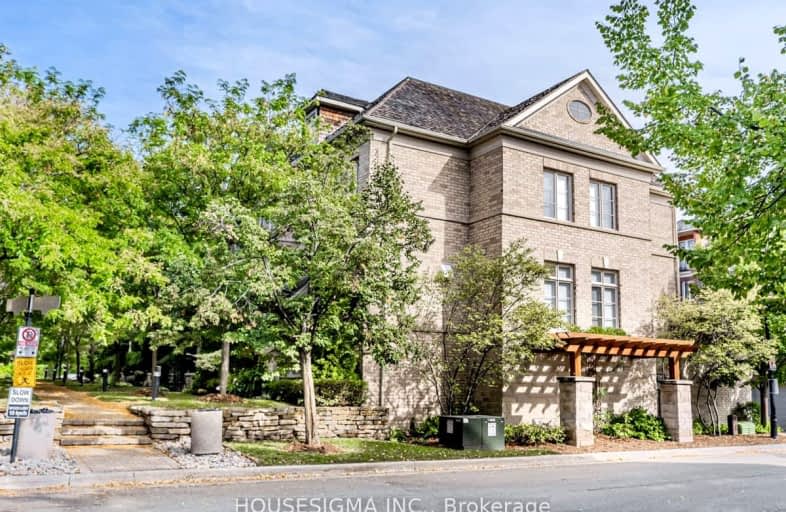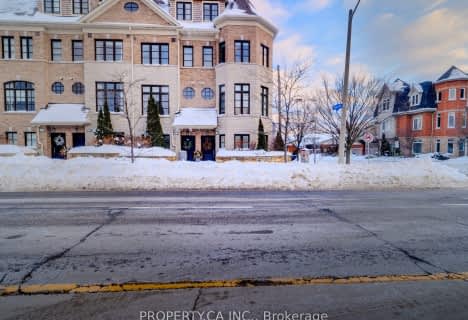Very Walkable
- Most errands can be accomplished on foot.
Excellent Transit
- Most errands can be accomplished by public transportation.
Bikeable
- Some errands can be accomplished on bike.

Sunnylea Junior School
Elementary: PublicHoly Angels Catholic School
Elementary: CatholicÉÉC Sainte-Marguerite-d'Youville
Elementary: CatholicIslington Junior Middle School
Elementary: PublicNorseman Junior Middle School
Elementary: PublicOur Lady of Sorrows Catholic School
Elementary: CatholicEtobicoke Year Round Alternative Centre
Secondary: PublicLakeshore Collegiate Institute
Secondary: PublicRunnymede Collegiate Institute
Secondary: PublicEtobicoke School of the Arts
Secondary: PublicEtobicoke Collegiate Institute
Secondary: PublicBishop Allen Academy Catholic Secondary School
Secondary: Catholic-
Loggia Condominiums
1040 the Queensway (at Islington Ave.), Etobicoke ON M8Z 0A7 1.55km -
Park Lawn Park
Pk Lawn Rd, Etobicoke ON M8Y 4B6 2.05km -
Jean Augustine Park
Toronto ON 3.67km
-
CIBC
2990 Bloor St W (at Willingdon Blvd.), Toronto ON M8X 1B9 1.49km -
TD Bank Financial Group
2972 Bloor St W (at Jackson Ave.), Etobicoke ON M8X 1B9 1.55km -
TD Bank Financial Group
3868 Bloor St W (at Jopling Ave. N.), Etobicoke ON M9B 1L3 1.6km
- 3 bath
- 3 bed
- 2000 sqft
264 Dalesford Road, Toronto, Ontario • M8Y 1G5 • Stonegate-Queensway
- 3 bath
- 3 bed
- 2000 sqft
17 Clockwork Lane, Toronto, Ontario • M8Y 4H5 • Stonegate-Queensway
- 2 bath
- 3 bed
3883B Bloor Street West, Toronto, Ontario • M9B 1L6 • Islington-City Centre West
- 3 bath
- 4 bed
- 2000 sqft
04-20 Shires Lane, Toronto, Ontario • M8Z 6E1 • Islington-City Centre West









