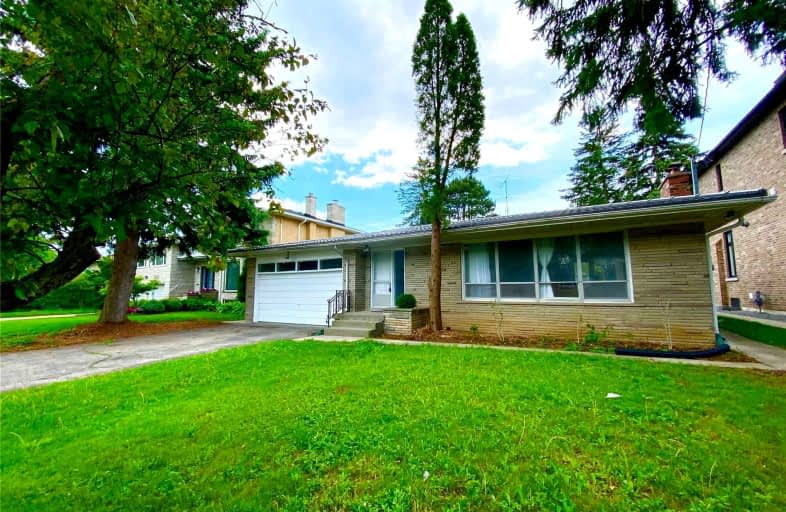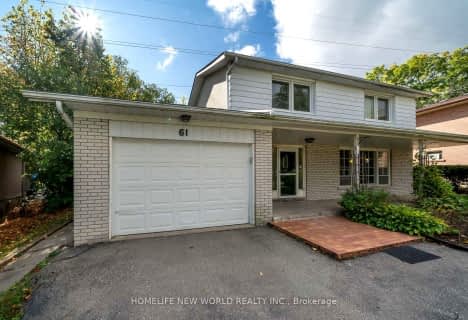
Harrison Public School
Elementary: Public
1.81 km
St Gabriel Catholic Catholic School
Elementary: Catholic
0.97 km
Hollywood Public School
Elementary: Public
0.96 km
Elkhorn Public School
Elementary: Public
0.25 km
Bayview Middle School
Elementary: Public
0.49 km
Dunlace Public School
Elementary: Public
1.46 km
St Andrew's Junior High School
Secondary: Public
2.54 km
Windfields Junior High School
Secondary: Public
2.09 km
École secondaire Étienne-Brûlé
Secondary: Public
2.45 km
St. Joseph Morrow Park Catholic Secondary School
Secondary: Catholic
2.82 km
York Mills Collegiate Institute
Secondary: Public
2.50 km
Earl Haig Secondary School
Secondary: Public
2.11 km














