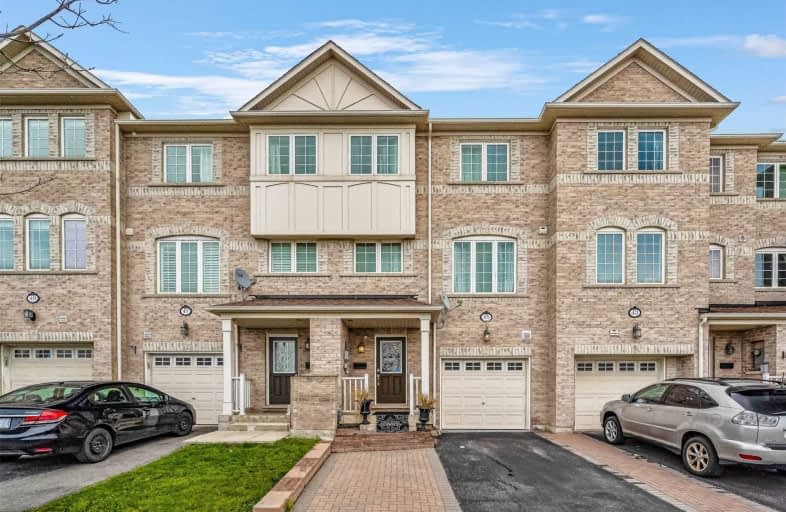
Norman Cook Junior Public School
Elementary: Public
0.58 km
Robert Service Senior Public School
Elementary: Public
0.88 km
St Theresa Shrine Catholic School
Elementary: Catholic
0.93 km
Anson Park Public School
Elementary: Public
0.99 km
Corvette Junior Public School
Elementary: Public
1.08 km
John A Leslie Public School
Elementary: Public
0.78 km
Caring and Safe Schools LC3
Secondary: Public
0.90 km
South East Year Round Alternative Centre
Secondary: Public
0.90 km
Scarborough Centre for Alternative Studi
Secondary: Public
0.90 km
Jean Vanier Catholic Secondary School
Secondary: Catholic
1.98 km
Blessed Cardinal Newman Catholic School
Secondary: Catholic
1.17 km
R H King Academy
Secondary: Public
1.12 km
$
$899,000
- 4 bath
- 4 bed
- 1500 sqft
134 Cleanside Road, Toronto, Ontario • M1L 0J3 • Clairlea-Birchmount
$
$1,077,000
- 3 bath
- 4 bed
- 1500 sqft
223 Dairy Drive, Toronto, Ontario • M1L 0G4 • Clairlea-Birchmount






