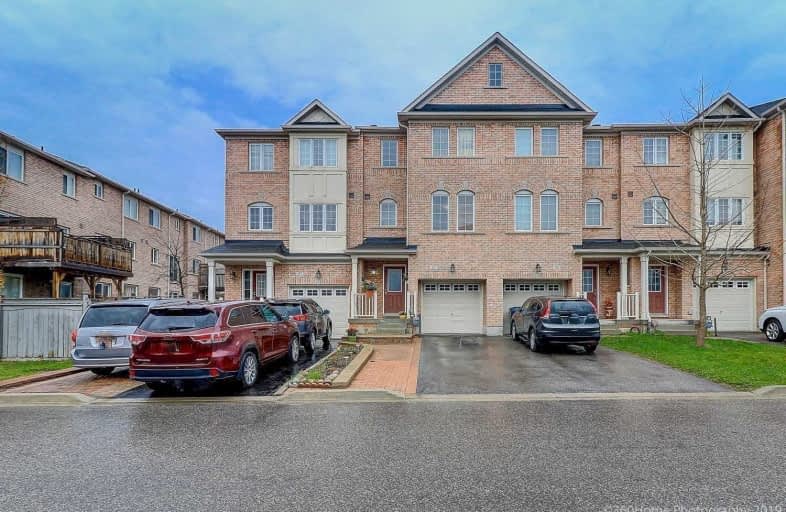
J G Workman Public School
Elementary: Public
0.51 km
Birch Cliff Heights Public School
Elementary: Public
1.09 km
St Joachim Catholic School
Elementary: Catholic
0.94 km
Warden Avenue Public School
Elementary: Public
0.67 km
Danforth Gardens Public School
Elementary: Public
0.42 km
Oakridge Junior Public School
Elementary: Public
1.28 km
Caring and Safe Schools LC3
Secondary: Public
2.92 km
South East Year Round Alternative Centre
Secondary: Public
2.95 km
Scarborough Centre for Alternative Studi
Secondary: Public
2.87 km
Neil McNeil High School
Secondary: Catholic
3.00 km
Birchmount Park Collegiate Institute
Secondary: Public
1.33 km
SATEC @ W A Porter Collegiate Institute
Secondary: Public
1.75 km


