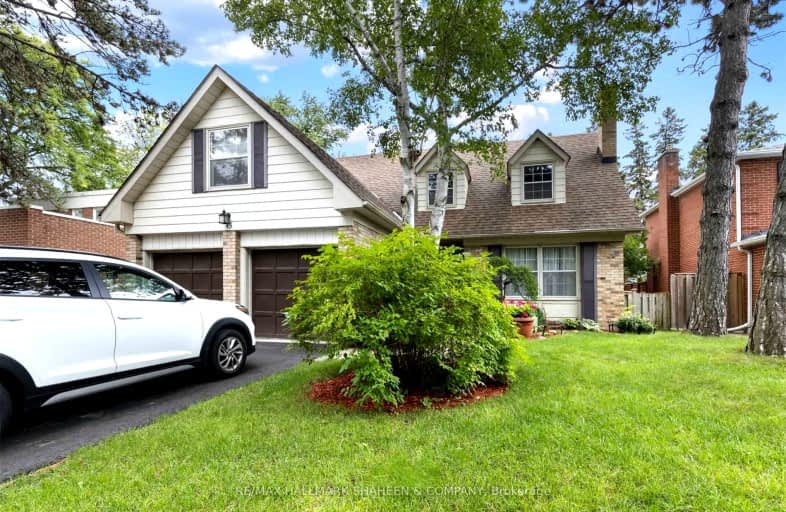Car-Dependent
- Most errands require a car.
46
/100
Good Transit
- Some errands can be accomplished by public transportation.
57
/100
Somewhat Bikeable
- Most errands require a car.
28
/100

St Agnes Catholic School
Elementary: Catholic
0.51 km
Steelesview Public School
Elementary: Public
1.00 km
Bayview Glen Public School
Elementary: Public
1.08 km
Lillian Public School
Elementary: Public
1.08 km
Henderson Avenue Public School
Elementary: Public
0.93 km
Cummer Valley Middle School
Elementary: Public
1.51 km
Avondale Secondary Alternative School
Secondary: Public
2.03 km
Drewry Secondary School
Secondary: Public
2.47 km
St. Joseph Morrow Park Catholic Secondary School
Secondary: Catholic
0.61 km
Thornlea Secondary School
Secondary: Public
3.13 km
Brebeuf College School
Secondary: Catholic
0.40 km
Thornhill Secondary School
Secondary: Public
1.99 km
-
Pamona Valley Tennis Club
Markham ON 2.01km -
Goulding Park
North York ON 2.28km -
Bayview Village Park
Bayview/Sheppard, Ontario 3.29km
-
TD Bank Financial Group
100 Steeles Ave W (Hilda), Thornhill ON L4J 7Y1 2.25km -
Finch-Leslie Square
191 Ravel Rd, Toronto ON M2H 1T1 2.73km -
TD Bank Financial Group
5650 Yonge St (at Finch Ave.), North York ON M2M 4G3 2.77km






