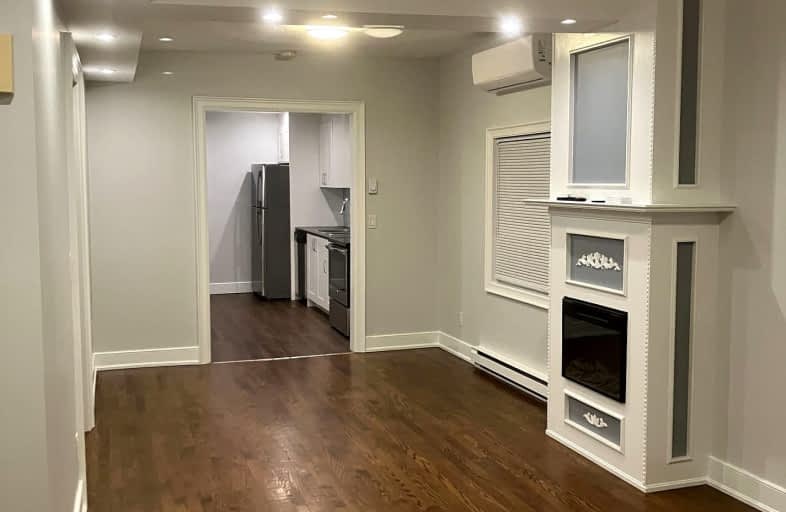Very Walkable
- Most errands can be accomplished on foot.
85
/100
Good Transit
- Some errands can be accomplished by public transportation.
64
/100
Very Bikeable
- Most errands can be accomplished on bike.
80
/100

The Holy Trinity Catholic School
Elementary: Catholic
1.09 km
Twentieth Street Junior School
Elementary: Public
1.32 km
Seventh Street Junior School
Elementary: Public
0.28 km
St Teresa Catholic School
Elementary: Catholic
0.51 km
Second Street Junior Middle School
Elementary: Public
0.84 km
John English Junior Middle School
Elementary: Public
1.79 km
Etobicoke Year Round Alternative Centre
Secondary: Public
5.60 km
Lakeshore Collegiate Institute
Secondary: Public
1.35 km
Etobicoke School of the Arts
Secondary: Public
3.75 km
Etobicoke Collegiate Institute
Secondary: Public
6.07 km
Father John Redmond Catholic Secondary School
Secondary: Catholic
1.07 km
Bishop Allen Academy Catholic Secondary School
Secondary: Catholic
4.10 km
-
Len Ford Park
295 Lake Prom, Toronto ON 2.55km -
Humber Bay Park West
100 Humber Bay Park Rd W, Toronto ON 2.91km -
Loggia Condominiums
1040 the Queensway (at Islington Ave.), Etobicoke ON M8Z 0A7 3.12km
-
TD Bank Financial Group
1315 the Queensway (Kipling), Etobicoke ON M8Z 1S8 3.21km -
RBC Royal Bank
1000 the Queensway, Etobicoke ON M8Z 1P7 3.66km -
CIBC
2990 Bloor St W (at Willingdon Blvd.), Toronto ON M8X 1B9 5.66km














