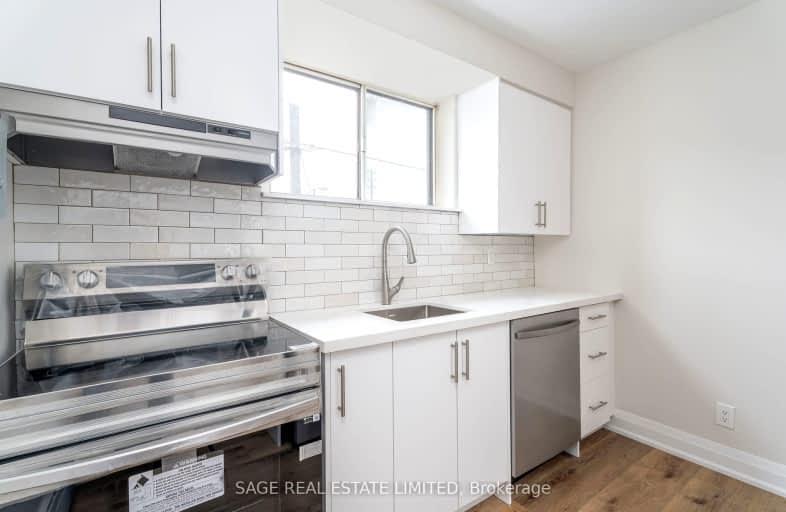Very Walkable
- Most errands can be accomplished on foot.
Good Transit
- Some errands can be accomplished by public transportation.
Very Bikeable
- Most errands can be accomplished on bike.

George R Gauld Junior School
Elementary: PublicKaren Kain School of the Arts
Elementary: PublicSt Louis Catholic School
Elementary: CatholicDavid Hornell Junior School
Elementary: PublicSt Leo Catholic School
Elementary: CatholicJohn English Junior Middle School
Elementary: PublicThe Student School
Secondary: PublicLakeshore Collegiate Institute
Secondary: PublicEtobicoke School of the Arts
Secondary: PublicEtobicoke Collegiate Institute
Secondary: PublicFather John Redmond Catholic Secondary School
Secondary: CatholicBishop Allen Academy Catholic Secondary School
Secondary: Catholic-
Loggia Condominiums
1040 the Queensway (at Islington Ave.), Etobicoke ON M8Z 0A7 1.5km -
Humber Bay Park West
100 Humber Bay Park Rd W, Toronto ON 1.61km -
Park Lawn Park
Pk Lawn Rd, Etobicoke ON M8Y 4B6 2.32km
-
TD Bank Financial Group
2472 Lake Shore Blvd W (Allen Ave), Etobicoke ON M8V 1C9 0.95km -
RBC Royal Bank
1000 the Queensway, Etobicoke ON M8Z 1P7 1.37km -
CIBC
2935 Lake Shore Blvd W (at Islington Ave.), Etobicoke ON M8V 1J5 2.02km
- 1 bath
- 2 bed
02-3814A Bloor Street West, Toronto, Ontario • M9B 6C2 • Islington-City Centre West
- 1 bath
- 2 bed
- 700 sqft
08-230 South Kingsway, Toronto, Ontario • M6S 3T9 • High Park-Swansea
- 1 bath
- 2 bed
- 700 sqft
14 Ramsbury Road, Toronto, Ontario • M8Z 4V3 • Islington-City Centre West














