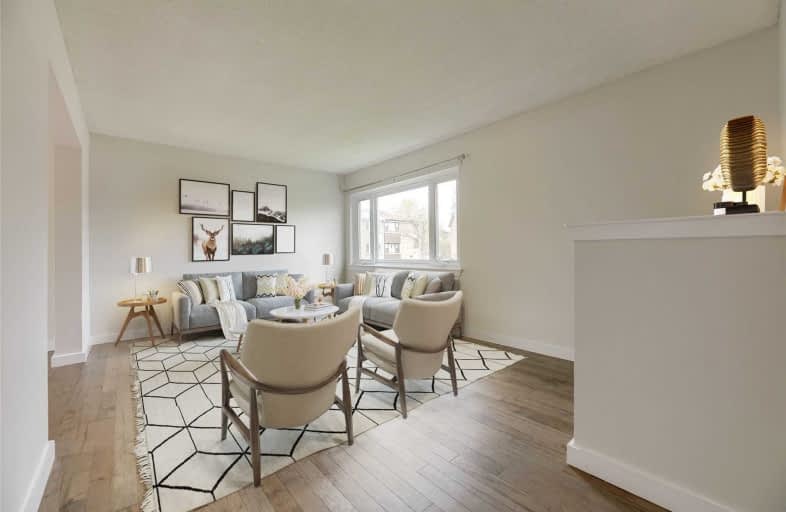Sold on May 17, 2021
Note: Property is not currently for sale or for rent.

-
Type: Semi-Detached
-
Style: 2-Storey
-
Size: 1100 sqft
-
Lot Size: 26.33 x 78.16 Feet
-
Age: 51-99 years
-
Taxes: $2,843 per year
-
Days on Site: 7 Days
-
Added: May 10, 2021 (1 week on market)
-
Updated:
-
Last Checked: 1 month ago
-
MLS®#: E5227781
-
Listed By: Royal lepage estate realty, brokerage
First Time Buyer? Looking To Upsize From Condo Life? This Well Cared For Updated 3 Bedroom Semi-Detached Home On A Quiet Cul-De-Sac Offers The Complete Package! Upgrades Incl Renovated Kitchen W Ss Appliances, Gas Range, Hardwood Flrs Throughout, Recently Finished Lower Level, 3 Pc Bath Added + Open Concept Laundry Rm. Upgraded Electrical. Siding, Roof, Eves, Soffits, Chimney Repaired + Attic Insulated (2020). Garden Shed & Large Deck In Backyard +++
Extras
Ss Gas Range, B/I Micro Range Fan, Ss Fridge, B/I Dw, Front Load W & Gas Dryer, Ring Doorbell, Nest Thermostat, R/O Water Filter & Water Softener. Most Doors And Windows Replaced, Driveway Paved, Close To Transit! Hot Water Tank Rented.
Property Details
Facts for 45 Templeton Court, Toronto
Status
Days on Market: 7
Last Status: Sold
Sold Date: May 17, 2021
Closed Date: Jul 26, 2021
Expiry Date: Aug 10, 2021
Sold Price: $810,000
Unavailable Date: May 17, 2021
Input Date: May 10, 2021
Prior LSC: Listing with no contract changes
Property
Status: Sale
Property Type: Semi-Detached
Style: 2-Storey
Size (sq ft): 1100
Age: 51-99
Area: Toronto
Community: West Hill
Availability Date: 60
Inside
Bedrooms: 3
Bathrooms: 2
Kitchens: 1
Rooms: 6
Den/Family Room: No
Air Conditioning: Central Air
Fireplace: No
Washrooms: 2
Building
Basement: Finished
Basement 2: Full
Heat Type: Forced Air
Heat Source: Gas
Exterior: Brick
Water Supply: Municipal
Special Designation: Unknown
Other Structures: Garden Shed
Parking
Driveway: Private
Garage Type: None
Covered Parking Spaces: 2
Total Parking Spaces: 2
Fees
Tax Year: 2020
Tax Legal Description: Plan M702 W Pt Lot 84
Taxes: $2,843
Highlights
Feature: Fenced Yard
Feature: Hospital
Feature: Park
Feature: Public Transit
Feature: Ravine
Feature: School
Land
Cross Street: Kingston Road / Cele
Municipality District: Toronto E10
Fronting On: North
Pool: None
Sewer: Sewers
Lot Depth: 78.16 Feet
Lot Frontage: 26.33 Feet
Additional Media
- Virtual Tour: https://unbranded.youriguide.com/45_templeton_ct_toronto_on/
Rooms
Room details for 45 Templeton Court, Toronto
| Type | Dimensions | Description |
|---|---|---|
| Living Main | 3.43 x 5.10 | Hardwood Floor, Large Window, O/Looks Frontyard |
| Dining Main | 2.59 x 2.68 | Hardwood Floor, W/O To Deck, O/Looks Living |
| Kitchen Main | 2.59 x 4.47 | Hardwood Floor, Granite Counter, Stainless Steel Appl |
| Master 2nd | 2.79 x 3.71 | Hardwood Floor, Double Closet, O/Looks Backyard |
| 2nd Br 2nd | 2.73 x 3.31 | Hardwood Floor, Large Window, O/Looks Frontyard |
| 3rd Br 2nd | 2.69 x 2.81 | Hardwood Floor, Closet, O/Looks Backyard |
| Rec Lower | 6.10 x 7.16 | Laminate, Open Concept, 3 Pc Bath |
| Utility Lower | 2.12 x 2.86 | Unfinished |
| Laundry Lower | - | Laminate, Open Concept |
| XXXXXXXX | XXX XX, XXXX |
XXXX XXX XXXX |
$XXX,XXX |
| XXX XX, XXXX |
XXXXXX XXX XXXX |
$XXX,XXX | |
| XXXXXXXX | XXX XX, XXXX |
XXXX XXX XXXX |
$XXX,XXX |
| XXX XX, XXXX |
XXXXXX XXX XXXX |
$XXX,XXX | |
| XXXXXXXX | XXX XX, XXXX |
XXXXXXX XXX XXXX |
|
| XXX XX, XXXX |
XXXXXX XXX XXXX |
$XXX,XXX |
| XXXXXXXX XXXX | XXX XX, XXXX | $810,000 XXX XXXX |
| XXXXXXXX XXXXXX | XXX XX, XXXX | $699,900 XXX XXXX |
| XXXXXXXX XXXX | XXX XX, XXXX | $545,000 XXX XXXX |
| XXXXXXXX XXXXXX | XXX XX, XXXX | $549,000 XXX XXXX |
| XXXXXXXX XXXXXXX | XXX XX, XXXX | XXX XXXX |
| XXXXXXXX XXXXXX | XXX XX, XXXX | $599,900 XXX XXXX |

Guildwood Junior Public School
Elementary: PublicGalloway Road Public School
Elementary: PublicSt Margaret's Public School
Elementary: PublicEastview Public School
Elementary: PublicWillow Park Junior Public School
Elementary: PublicGeorge B Little Public School
Elementary: PublicNative Learning Centre East
Secondary: PublicMaplewood High School
Secondary: PublicWest Hill Collegiate Institute
Secondary: PublicCedarbrae Collegiate Institute
Secondary: PublicSt John Paul II Catholic Secondary School
Secondary: CatholicSir Wilfrid Laurier Collegiate Institute
Secondary: Public- 2 bath
- 3 bed
- 1100 sqft
133 Overture Road, Toronto, Ontario • M1E 2W5 • West Hill



