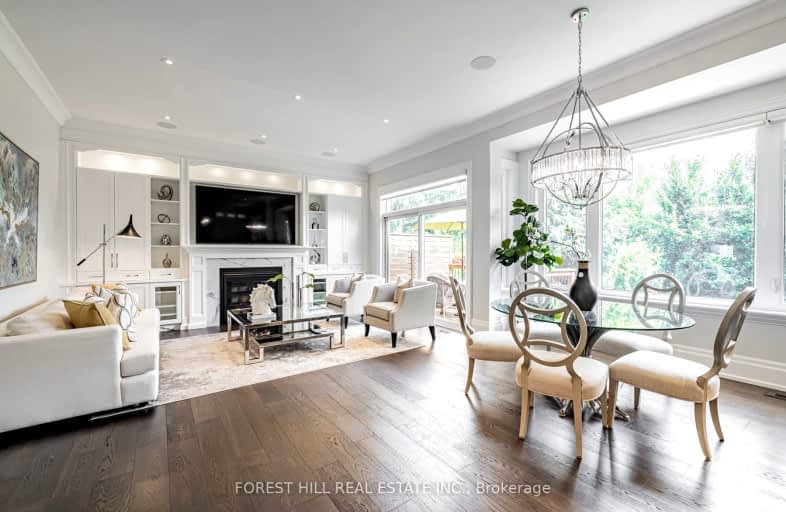Somewhat Walkable
- Some errands can be accomplished on foot.
Excellent Transit
- Most errands can be accomplished by public transportation.
Bikeable
- Some errands can be accomplished on bike.

ÉIC Monseigneur-de-Charbonnel
Elementary: CatholicSt Agnes Catholic School
Elementary: CatholicSt Cyril Catholic School
Elementary: CatholicLillian Public School
Elementary: PublicR J Lang Elementary and Middle School
Elementary: PublicCummer Valley Middle School
Elementary: PublicAvondale Secondary Alternative School
Secondary: PublicDrewry Secondary School
Secondary: PublicÉSC Monseigneur-de-Charbonnel
Secondary: CatholicSt. Joseph Morrow Park Catholic Secondary School
Secondary: CatholicNewtonbrook Secondary School
Secondary: PublicBrebeuf College School
Secondary: Catholic-
The Fry
6012 Yonge Street, Toronto, ON M2M 3V9 0.41km -
Bar Bang Bang
6080 Yonge Street, Toronto, ON M2M 3W6 0.41km -
Anju bar & eatery
6080 Yonge St., Toronto, ON M2M 3W6 0.46km
-
Tim Hortons
6001 Yonge St, North York, ON M2M 3W2 0.35km -
Coffee Time
5926 Yonge St, North York, ON M2M 3V9 0.43km -
Soul Cafe
23 Drewy Avenue, Toronto, ON M2M 1C9 0.51km
-
Fit4Less
6464 Yonge Street, Toronto, ON M2M 3X7 0.97km -
GoodLife Fitness
5650 Yonge St, North York, ON M2N 4E9 1.05km -
Ginga Fitness
34 Doncaster Avenue, Unit 6, Thornhill, ON L3T 4S1 1.53km
-
Pharmasave Madawaska Pharmacy
6043 Yonge Street, Toronto, ON M2M 3W2 0.36km -
Shoppers Drug Mart
5845 Yonge Street, Toronto, ON M2M 3V5 0.44km -
Carlo's No Frills
6220 Yonge Street, North York, ON M2M 3X4 0.89km
-
Pizza Hut
6005 Yonge Street, Toronto, ON M2M 3W2 0.31km -
Tabriz
6009 Yonge Street, Toronto, ON M2M 3W2 0.35km -
Vanak Restaurant
6036 Yonge Street, Toronto, ON M2M 3W5 0.4km
-
Centerpoint Mall
6464 Yonge Street, Toronto, ON M2M 3X7 1.02km -
World Shops
7299 Yonge St, Markham, ON L3T 0C5 1.63km -
Shops On Yonge
7181 Yonge Street, Markham, ON L3T 0C7 1.69km
-
Arzon Supermarket
6103 Yonge St, North York, ON M2M 3W2 0.43km -
Khorak Supermarket
6125 Yonge Street, Toronto, ON M2M 3W8 0.48km -
Super Zamani
6120 Yonge St, Toronto, ON M2M 3W8 0.51km
-
LCBO
5995 Yonge St, North York, ON M2M 3V7 0.33km -
LCBO
5095 Yonge Street, North York, ON M2N 6Z4 2.36km -
LCBO
1565 Steeles Ave E, North York, ON M2M 2Z1 3km
-
Esso
7015 Yonge Street, Thornhill, ON L3T 2A5 1.14km -
Esso
5571 Yonge Street, North York, ON M2N 5S4 1.17km -
Acura of Thornhill
7064 Yonge Street, Thornhill, ON L4J 1V7 1.27km
-
Cineplex Cinemas Empress Walk
5095 Yonge Street, 3rd Floor, Toronto, ON M2N 6Z4 2.33km -
Imagine Cinemas Promenade
1 Promenade Circle, Lower Level, Thornhill, ON L4J 4P8 3.72km -
Cineplex Cinemas Fairview Mall
1800 Sheppard Avenue E, Unit Y007, North York, ON M2J 5A7 5.71km
-
North York Central Library
5120 Yonge Street, Toronto, ON M2N 5N9 2.38km -
Thornhill Village Library
10 Colborne St, Markham, ON L3T 1Z6 3.04km -
Toronto Public Library - Bayview Branch
2901 Bayview Avenue, Toronto, ON M2K 1E6 3.01km
-
Shouldice Hospital
7750 Bayview Avenue, Thornhill, ON L3T 4A3 3.54km -
North York General Hospital
4001 Leslie Street, North York, ON M2K 1E1 4.53km -
Canadian Medicalert Foundation
2005 Sheppard Avenue E, North York, ON M2J 5B4 6.24km
-
Bayview Glen Park
Markham ON 3.04km -
Glendora Park
201 Glendora Ave (Willowdale Ave), Toronto ON 3.31km -
Harrison Garden Blvd Dog Park
Harrison Garden Blvd, North York ON M2N 0C3 3.59km
-
BMO Bank of Montreal
6468 Yonge St (at Centerpoint Mall), Toronto ON M2M 3X4 0.99km -
TD Bank Financial Group
100 Steeles Ave W (Hilda), Thornhill ON L4J 7Y1 1.31km -
RBC Royal Bank
7163 Yonge St, Markham ON L3T 0C6 1.53km
- 6 bath
- 5 bed
- 3500 sqft
49 Grantbrook Street, Toronto, Ontario • M2R 2E8 • Newtonbrook West
- 6 bath
- 5 bed
- 3500 sqft
243 Dunview Avenue, Toronto, Ontario • M2N 4J3 • Willowdale East
- 7 bath
- 4 bed
- 3500 sqft
5 Charlemagne Drive, Toronto, Ontario • M2N 4H7 • Willowdale East
- 3 bath
- 4 bed
187 Arnold Avenue, Vaughan, Ontario • L4J 1C1 • Crestwood-Springfarm-Yorkhill
- 6 bath
- 4 bed
- 3500 sqft
240 Empress Avenue, Toronto, Ontario • M2N 3T9 • Willowdale East
- 7 bath
- 5 bed
- 3500 sqft
27 Lloydminster Crescent, Toronto, Ontario • M2M 2R9 • Newtonbrook East














