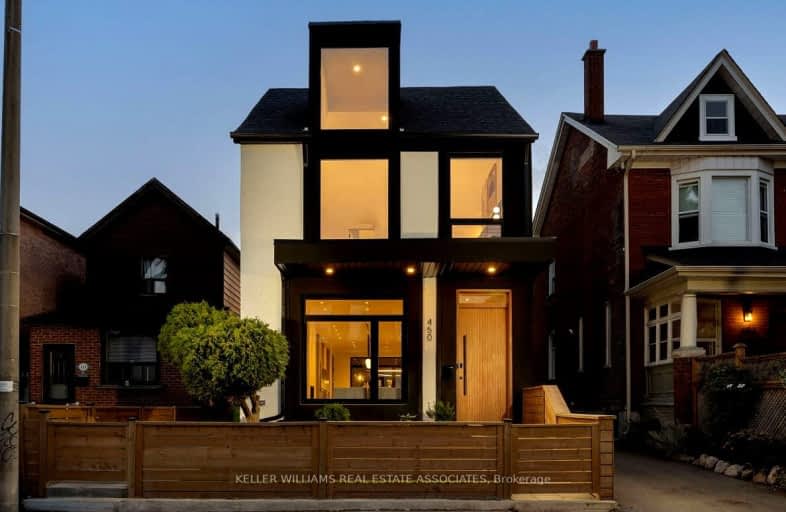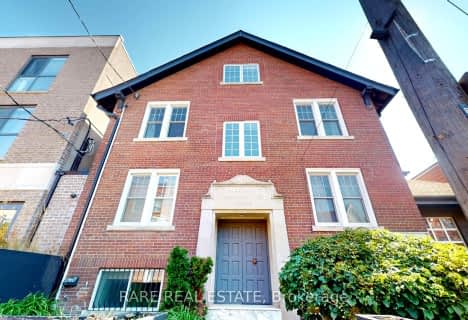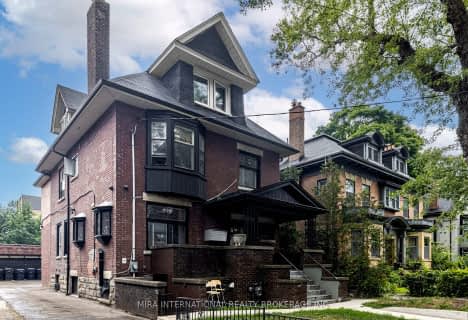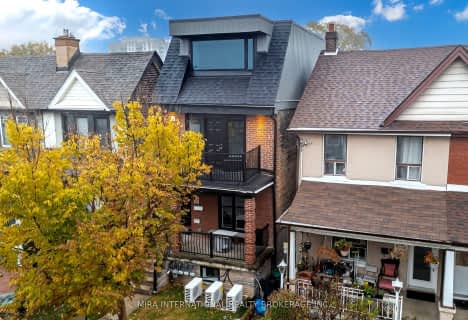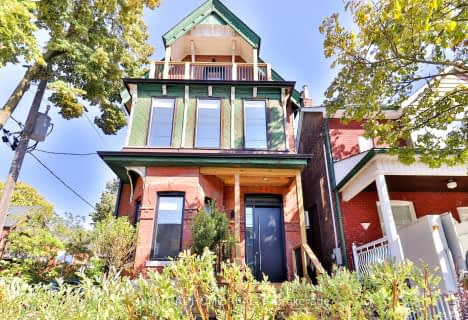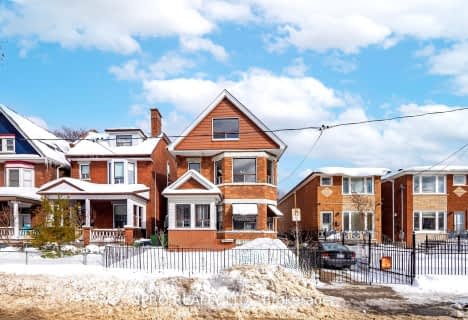Walker's Paradise
- Daily errands do not require a car.
Rider's Paradise
- Daily errands do not require a car.
Biker's Paradise
- Daily errands do not require a car.

Delta Senior Alternative School
Elementary: PublicHorizon Alternative Senior School
Elementary: PublicMontrose Junior Public School
Elementary: PublicSt Raymond Catholic School
Elementary: CatholicOssington/Old Orchard Junior Public School
Elementary: PublicDewson Street Junior Public School
Elementary: PublicMsgr Fraser Orientation Centre
Secondary: CatholicALPHA II Alternative School
Secondary: PublicWest End Alternative School
Secondary: PublicCentral Toronto Academy
Secondary: PublicSt Mary Catholic Academy Secondary School
Secondary: CatholicHarbord Collegiate Institute
Secondary: Public-
Miracle
875 Bloor Street W, Second Floor, Toronto, ON M6G 1M4 0.27km -
Bassline Music Bar
865 Bloor Street W, Toronto, ON M6G 1M5 0.26km -
Paradise Grapevine
841 Bloor Street W, Toronto, ON M6G 1M3 0.29km
-
McDonald's
885 Bloor St West, Toronto, ON M6G 1M4 0.27km -
Saving Gigi
859 Bloor Street W, Toronto, ON M6G 1M4 0.28km -
Ethiopian Cafe and Pasteries
873 Bloor Street W, Toronto, ON M8X 1G2 0.29km
-
Toronto West End College St. YMCA Centre
931 College Street, Toronto, ON M6H 1A1 0.71km -
Fitness One
900 Dufferin Street, Toronto, ON M6H 4A9 0.92km -
Remix My Fitness
590 Bloor Street W, Toronto, ON M6G 1K4 1.05km
-
Shoppers Drug Mart
958 Bloor Street W, Toronto, ON M6H 1L6 0.46km -
Bloor Park Pharmacy
728 Bloor Street W, Toronto, ON M6G 1L4 0.63km -
Shoppers Drug Mart
725 College Street, Toronto, ON M6G 1C5 0.69km
-
Terrazza
372 Harbord Street, Toronto, ON M6G 0.13km -
Lambadina Resto Lounge
875 Bloor Street W, 2nd Floor, Toronto, ON M6G 3T6 0.27km -
McDonald's
885 Bloor St West, Toronto, ON M6G 1M4 0.27km
-
Dufferin Mall
900 Dufferin Street, Toronto, ON M6H 4A9 0.95km -
Galleria Shopping Centre
1245 Dupont Street, Toronto, ON M6H 2A6 1.7km -
Market 707
707 Dundas Street W, Toronto, ON M5T 2W6 1.75km
-
Bloorcourt Village Market
868 Bloor St W, Toronto, ON M6G 1M4 0.32km -
Strictly Bulk
924 Bloor St W, Toronto, ON M6H 1L4 0.38km -
Stop'n Shop Convenience Store
949 Bloor St W, Toronto, ON M6H 1L5 0.39km
-
LCBO
879 Bloor Street W, Toronto, ON M6G 1M4 0.27km -
The Beer Store
904 Dufferin Street, Toronto, ON M6H 4A9 0.92km -
LCBO - Dundas and Dovercourt
1230 Dundas St W, Dundas and Dovercourt, Toronto, ON M6J 1X5 1.12km
-
Crawford Service Station Olco
723 College Street, Toronto, ON M6G 1C2 0.67km -
Dynamic Towing
8 Henderson Avenue, Toronto, ON M6J 2B7 0.97km -
7-Eleven
883 Dundas St W, Toronto, ON M6J 1V8 1.4km
-
The Royal Cinema
608 College Street, Toronto, ON M6G 1A1 0.89km -
Hot Docs Ted Rogers Cinema
506 Bloor Street W, Toronto, ON M5S 1Y3 1.24km -
Cineforum
463 Bathurst Street, Toronto, ON M5T 2S9 1.41km
-
College Shaw Branch Public Library
766 College Street, Toronto, ON M6G 1C4 0.57km -
Toronto Public Library
1101 Bloor Street W, Toronto, ON M6H 1M7 0.83km -
Toronto Public Library - Palmerston Branch
560 Palmerston Ave, Toronto, ON M6G 2P7 0.97km
-
Toronto Western Hospital
399 Bathurst Street, Toronto, ON M5T 1.62km -
Princess Margaret Cancer Centre
610 University Avenue, Toronto, ON M5G 2M9 2.68km -
HearingLife
600 University Avenue, Toronto, ON M5G 1X5 2.72km
-
Bickford Park
Toronto ON M6G 3A9 0.46km -
Christie Pits Park
750 Bloor St W (btw Christie & Crawford), Toronto ON M6G 3K4 0.61km -
Dufferin Grove Park
875 Dufferin St (btw Sylvan & Dufferin Park), Toronto ON M6H 3K8 0.85km
-
BMO Bank of Montreal
640 Bloor St W (at Euclid Ave.), Toronto ON M6G 1K9 0.87km -
Scotiabank
334 Bloor St W (at Spadina Rd.), Toronto ON M5S 1W9 1.8km -
BMO Bank of Montreal
591 Queen St W (at Portland St.), Toronto ON M5V 2B7 2.21km
- 5 bath
- 6 bed
- 5000 sqft
53 Argyle Street, Toronto, Ontario • M6J 1N8 • Trinity Bellwoods
- 7 bath
- 6 bed
- 5000 sqft
42 High Park Boulevard, Toronto, Ontario • M6R 1M8 • High Park-Swansea
- — bath
- — bed
231 Symington Avenue Symington Avenue, Toronto, Ontario • M6P 3W5 • Dovercourt-Wallace Emerson-Junction
