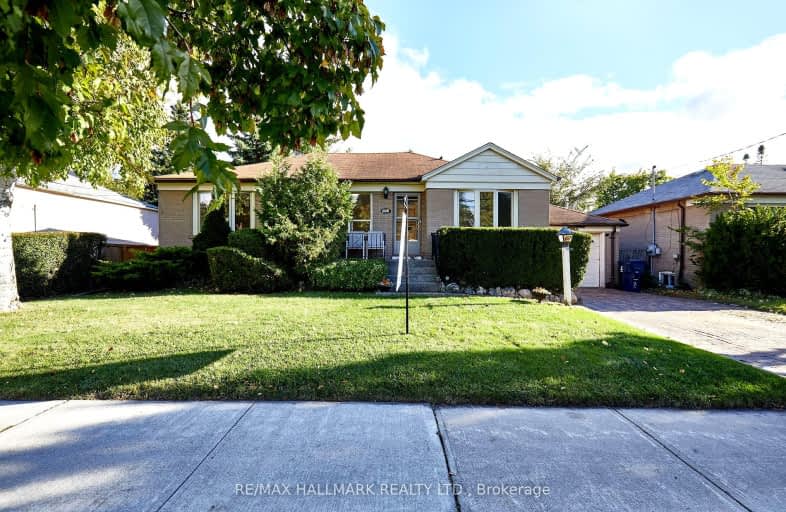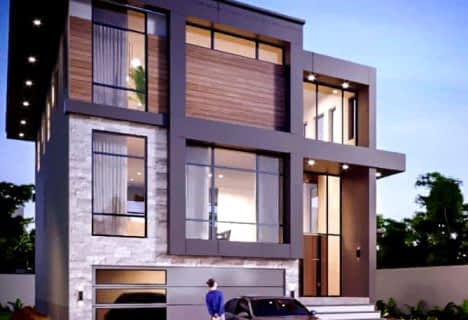Somewhat Walkable
- Some errands can be accomplished on foot.
61
/100
Good Transit
- Some errands can be accomplished by public transportation.
65
/100
Bikeable
- Some errands can be accomplished on bike.
65
/100

Fisherville Senior Public School
Elementary: Public
0.31 km
St Antoine Daniel Catholic School
Elementary: Catholic
0.98 km
Pleasant Public School
Elementary: Public
1.02 km
Yorkview Public School
Elementary: Public
1.09 km
Rockford Public School
Elementary: Public
1.11 km
St Paschal Baylon Catholic School
Elementary: Catholic
1.30 km
North West Year Round Alternative Centre
Secondary: Public
0.38 km
Drewry Secondary School
Secondary: Public
1.61 km
ÉSC Monseigneur-de-Charbonnel
Secondary: Catholic
1.41 km
Newtonbrook Secondary School
Secondary: Public
1.70 km
Northview Heights Secondary School
Secondary: Public
0.98 km
St Elizabeth Catholic High School
Secondary: Catholic
2.75 km
-
G Ross Lord Park
4801 Dufferin St (at Supertest Rd), Toronto ON M3H 5T3 1.81km -
Netivot Hatorah Day School
18 Atkinson Ave, Thornhill ON L4J 8C8 3.05km -
Earl Bales Park
4300 Bathurst St (Sheppard St), Toronto ON 3.23km
-
BMO Bank of Montreal
5522 Yonge St (at Tolman St.), Toronto ON M2N 7L3 1.99km -
TD Bank Financial Group
580 Sheppard Ave W, Downsview ON M3H 2S1 2.85km -
CIBC
1119 Lodestar Rd (at Allen Rd.), Toronto ON M3J 0G9 3.26km












