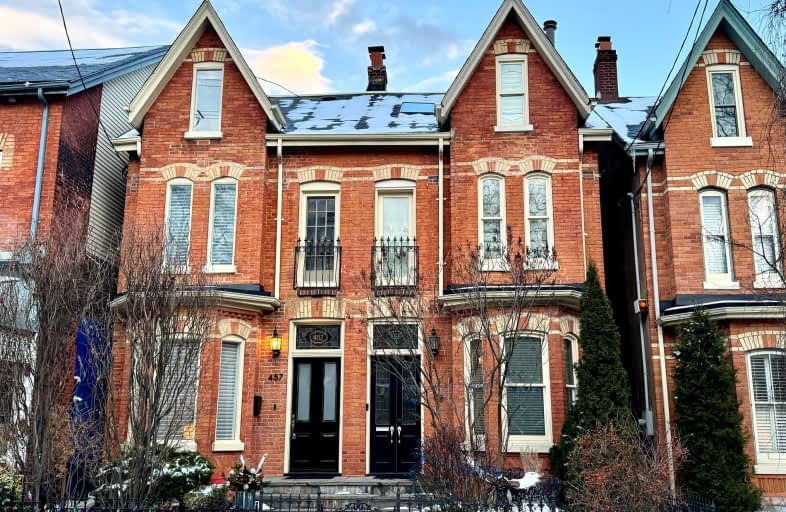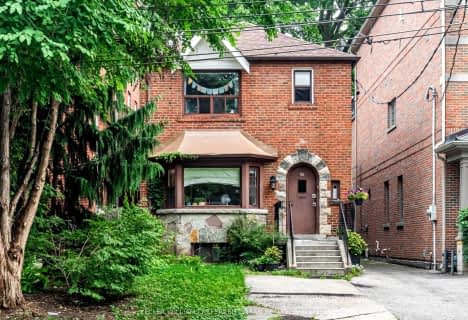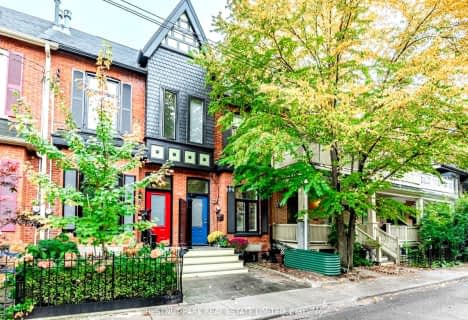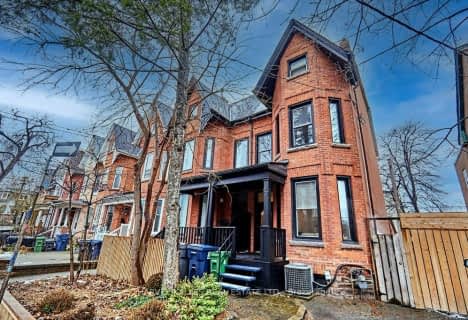Walker's Paradise
- Daily errands do not require a car.
Rider's Paradise
- Daily errands do not require a car.
Biker's Paradise
- Daily errands do not require a car.

Msgr Fraser College (OL Lourdes Campus)
Elementary: CatholicSprucecourt Junior Public School
Elementary: PublicWinchester Junior and Senior Public School
Elementary: PublicLord Dufferin Junior and Senior Public School
Elementary: PublicOur Lady of Lourdes Catholic School
Elementary: CatholicRose Avenue Junior Public School
Elementary: PublicMsgr Fraser College (St. Martin Campus)
Secondary: CatholicCollège français secondaire
Secondary: PublicMsgr Fraser-Isabella
Secondary: CatholicCALC Secondary School
Secondary: PublicJarvis Collegiate Institute
Secondary: PublicRosedale Heights School of the Arts
Secondary: Public-
Alice's Place
554 Parliament Street, Toronto, ON M4X 1P7 0.28km -
Red Cranberries Restaurant
601 Parliament Street, Toronto, ON M4X 1P9 0.25km -
Samovar Room
51A Winchester St, Toronto, ON M4X 1A8 0.29km
-
Staij & Co Cafe & Pastry Boutique
552 Parliament street, Toronto, ON M4X 1P6 0.28km -
Tim Hortons
537 Parliament Street, Toronto, ON M4X 1P3 0.29km -
Jet Fuel Coffee Shop
519 Parliament Street, Toronto, ON M4X 1P3 0.32km
-
Rob Gordy's Boot Camp Toronto
66 Gerrard Street E, Suite 305, Toronto, ON M5B 2M2 1.34km -
Orangetheory Fitness Yonge & Bloor
160 Bloor Street E, Suite 100, Toronto, ON M4W 0A2 1.44km -
YMCA of Greater Toronto
42 Charles Street E, Toronto, ON M4Y 1T4 1.47km
-
Rexall
539 Parliament Street, Toronto, ON M4X 1P7 0.3km -
Shoppers Drug Mart
467 Parliament Street, Toronto, ON M5A 3A3 0.44km -
Main Drug Mart
1 Oak Street, Toronto, ON M5A 0A1 0.77km
-
F'Amelia
12 Amelia Street, Toronto, ON M4X 1E1 0.22km -
Suruthi's Take Out & Catering
585 Parliament Street, Toronto, ON M4X 1P9 0.24km -
Shalom Ethopian Restaurant
587 Parliament Street, Toronto, ON M4X 1P9 0.25km
-
Greenwin Square Mall
365 Bloor St E, Toronto, ON M4W 3L4 1.06km -
Carrot Common
348 Danforth Avenue, Toronto, ON M4K 1P1 1.52km -
Shops At Aura
384 Yonge St, Toronto, ON M5G 2K2 1.63km
-
Ambal Trading
591 Parliament St, Toronto, ON M4X 1P9 0.24km -
Yarls Super Store
607 Parliament St, Toronto, ON M4X 1P9 0.26km -
Cabbage Town Organics
499 Parliament Street, Toronto, ON M4X 1P3 0.37km
-
Fermentations
201 Danforth Avenue, Toronto, ON M4K 1N2 1.26km -
LCBO - Maple Leaf Gardens
20 Carlton Street, Toronto, ON M5B 1J2 1.28km -
LCBO
200 Danforth Avenue, Toronto, ON M4K 1N2 1.3km
-
Circle K
581 Parliament Street, Toronto, ON M4X 1P7 0.24km -
Esso
581 Parliament Street, Parliament and Wellesley, Toronto, ON M4X 1P7 0.24km -
UBK Towing
280 Wellesley Street E, Toronto, ON M4X 1G7 0.36km
-
Green Space On Church
519 Church St, Toronto, ON M4Y 2C9 1.21km -
Imagine Cinemas
20 Carlton Street, Toronto, ON M5B 2H5 1.44km -
Ryerson Theatre
43 Gerrard Street E, Toronto, ON M5G 2A7 1.46km
-
Toronto Public Library - Parliament Street Branch
269 Gerrard Street East, Toronto, ON M5A 2G1 0.68km -
Toronto Public Library - St. James Town Branch
495 Sherbourne St, Toronto, ON M4X 1L1 0.7km -
Toronto Public Library - Riverdale
370 Broadview Avenue, Toronto, ON M4M 2H1 1.05km
-
Bridgepoint Health
1 Bridgepoint Drive, Toronto, ON M4M 2B5 0.87km -
Sunnybrook
43 Wellesley Street E, Toronto, ON M4Y 1H1 1.32km -
Toronto Grace Hospital
650 Church Street, Toronto, ON M4Y 2G5 1.41km
-
Riverdale Park West
500 Gerrard St (at River St.), Toronto ON M5A 2H3 0.45km -
James Canning Gardens
15 Gloucester St (Yonge), Toronto ON 1.47km -
Underpass Park
Eastern Ave (Richmond St.), Toronto ON M8X 1V9 1.57km
-
TD Bank Financial Group
420 Bloor St E (at Sherbourne St.), Toronto ON M4W 1H4 1.05km -
TD Bank Financial Group
77 Bloor St W (at Bay St.), Toronto ON M5S 1M2 1.92km -
CIBC
943 Queen St E (Yonge St), Toronto ON M4M 1J6 2.02km
- 4 bath
- 3 bed
- 2000 sqft
183 Augusta Avenue, Toronto, Ontario • M5T 2L4 • Kensington-Chinatown
- 4 bath
- 4 bed
- 2500 sqft
39 Standish Avenue, Toronto, Ontario • M4W 3B2 • Rosedale-Moore Park
- 3 bath
- 3 bed
- 1500 sqft
21 Salisbury Avenue, Toronto, Ontario • M4X 1C3 • Cabbagetown-South St. James Town
- 10 bath
- 4 bed
225 Carlton Street, Toronto, Ontario • M5A 2L2 • Cabbagetown-South St. James Town














