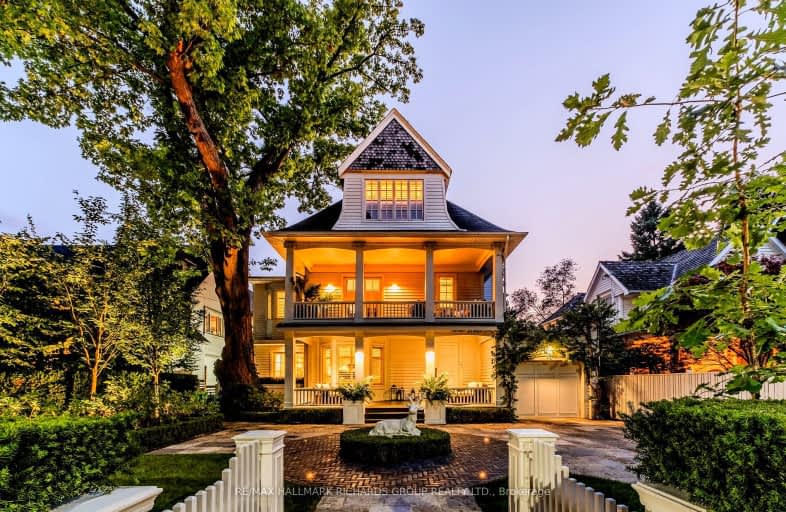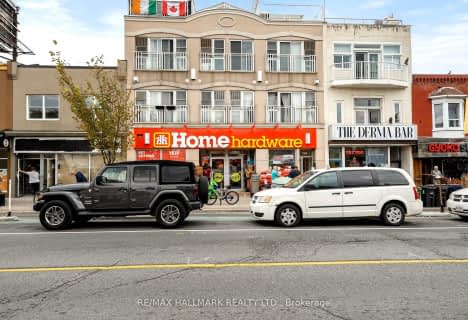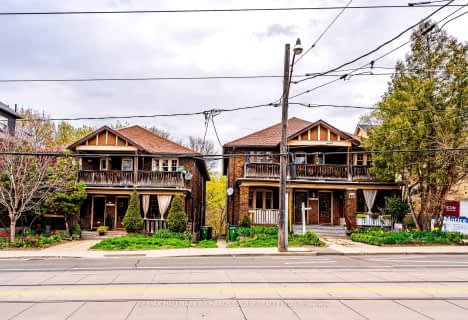Walker's Paradise
- Daily errands do not require a car.
94
/100
Good Transit
- Some errands can be accomplished by public transportation.
67
/100
Very Bikeable
- Most errands can be accomplished on bike.
79
/100

St Denis Catholic School
Elementary: Catholic
0.17 km
Balmy Beach Community School
Elementary: Public
0.55 km
St John Catholic School
Elementary: Catholic
1.05 km
Glen Ames Senior Public School
Elementary: Public
0.74 km
Adam Beck Junior Public School
Elementary: Public
1.31 km
Williamson Road Junior Public School
Elementary: Public
0.70 km
Notre Dame Catholic High School
Secondary: Catholic
1.08 km
St Patrick Catholic Secondary School
Secondary: Catholic
3.18 km
Monarch Park Collegiate Institute
Secondary: Public
2.83 km
Neil McNeil High School
Secondary: Catholic
1.01 km
Birchmount Park Collegiate Institute
Secondary: Public
3.82 km
Malvern Collegiate Institute
Secondary: Public
1.29 km
-
Woodbine Beach Park
1675 Lake Shore Blvd E (at Woodbine Ave), Toronto ON M4L 3W6 1.81km -
Ashbridge's Bay Park
Ashbridge's Bay Park Rd, Toronto ON M4M 1B4 2.01km -
Woodbine Park
Queen St (at Kingston Rd), Toronto ON M4L 1G7 2.06km
-
Scotiabank
1046 Queen St E (at Pape Ave.), Toronto ON M4M 1K4 4.02km -
TD Bank Financial Group
801 O'Connor Dr, East York ON M4B 2S7 4.2km -
BMO Bank of Montreal
627 Pharmacy Ave, Toronto ON M1L 3H3 4.35km




