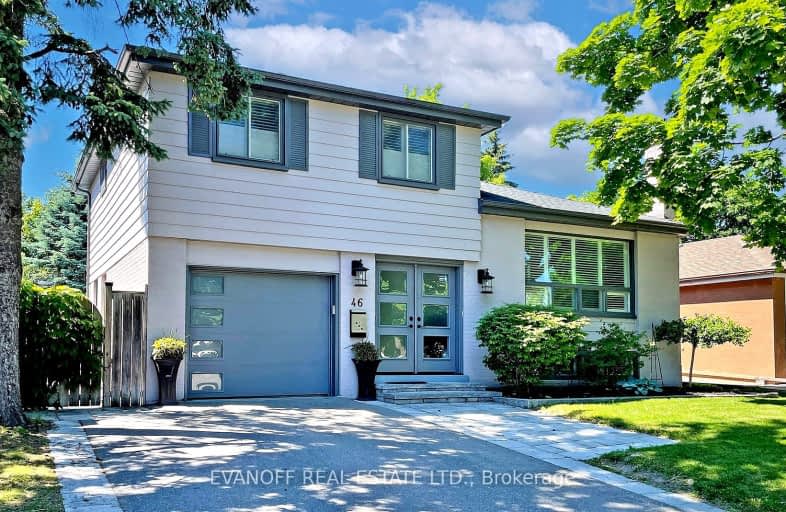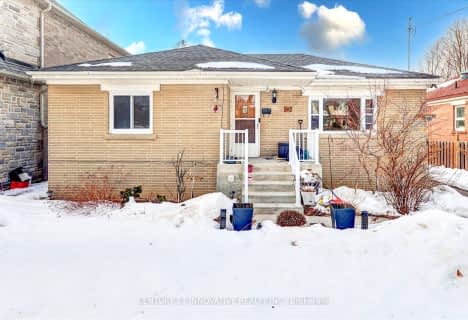Somewhat Walkable
- Some errands can be accomplished on foot.
63
/100
Good Transit
- Some errands can be accomplished by public transportation.
60
/100
Somewhat Bikeable
- Most errands require a car.
35
/100

Guildwood Junior Public School
Elementary: Public
0.80 km
George P Mackie Junior Public School
Elementary: Public
1.10 km
Jack Miner Senior Public School
Elementary: Public
1.21 km
St Ursula Catholic School
Elementary: Catholic
0.69 km
Elizabeth Simcoe Junior Public School
Elementary: Public
0.81 km
Cedar Drive Junior Public School
Elementary: Public
1.27 km
ÉSC Père-Philippe-Lamarche
Secondary: Catholic
3.35 km
Native Learning Centre East
Secondary: Public
0.44 km
Maplewood High School
Secondary: Public
1.74 km
West Hill Collegiate Institute
Secondary: Public
3.64 km
Cedarbrae Collegiate Institute
Secondary: Public
2.55 km
Sir Wilfrid Laurier Collegiate Institute
Secondary: Public
0.43 km
-
Sylvan Park
57 SYLVAN Ave 1.87km -
Bluffers Park
7 Brimley Rd S, Toronto ON M1M 3W3 4.8km -
Lower Highland Creek Park
Scarborough ON 4.83km
-
BMO Bank of Montreal
2739 Eglinton Ave E (at Brimley Rd), Toronto ON M1K 2S2 4km -
Scotiabank
2668 Eglinton Ave E (at Brimley Rd.), Toronto ON M1K 2S3 4.13km -
TD Bank Financial Group
2650 Lawrence Ave E, Scarborough ON M1P 2S1 5.32km














