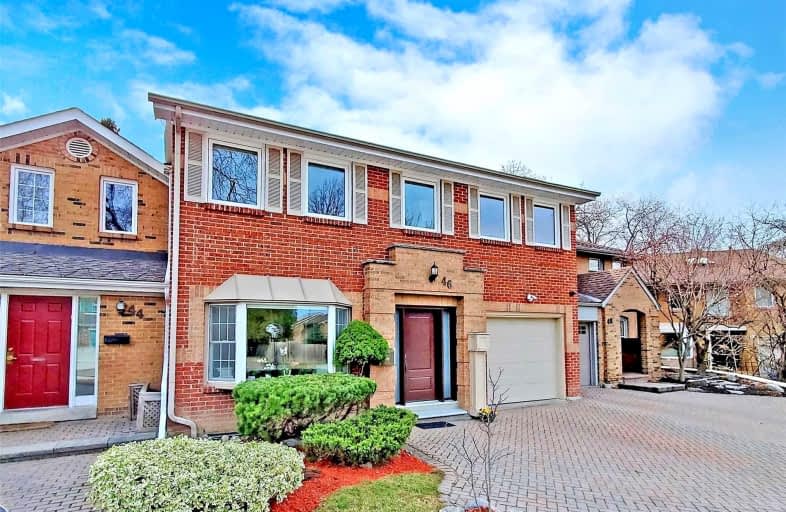
Blessed Trinity Catholic School
Elementary: Catholic
0.77 km
St Gabriel Catholic Catholic School
Elementary: Catholic
1.27 km
Finch Public School
Elementary: Public
0.45 km
Hollywood Public School
Elementary: Public
1.07 km
Bayview Middle School
Elementary: Public
0.75 km
Cummer Valley Middle School
Elementary: Public
1.14 km
Avondale Secondary Alternative School
Secondary: Public
1.67 km
St Andrew's Junior High School
Secondary: Public
3.16 km
St. Joseph Morrow Park Catholic Secondary School
Secondary: Catholic
1.85 km
Cardinal Carter Academy for the Arts
Secondary: Catholic
2.26 km
Brebeuf College School
Secondary: Catholic
2.53 km
Earl Haig Secondary School
Secondary: Public
1.60 km
$
$4,000
- 3 bath
- 3 bed
- 1500 sqft
169E Finch Avenue East, Toronto, Ontario • M2N 4R8 • Willowdale East



