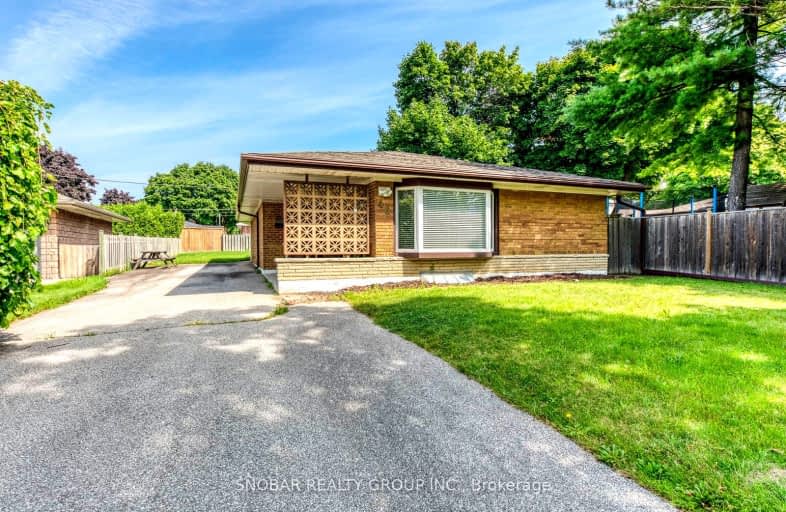Somewhat Walkable
- Some errands can be accomplished on foot.
Excellent Transit
- Most errands can be accomplished by public transportation.
Somewhat Bikeable
- Most errands require a car.

ÉÉC Notre-Dame-de-Grâce
Elementary: CatholicÉcole élémentaire Félix-Leclerc
Elementary: PublicParkfield Junior School
Elementary: PublicPrincess Margaret Junior School
Elementary: PublicSt Marcellus Catholic School
Elementary: CatholicDixon Grove Junior Middle School
Elementary: PublicSchool of Experiential Education
Secondary: PublicCentral Etobicoke High School
Secondary: PublicDon Bosco Catholic Secondary School
Secondary: CatholicKipling Collegiate Institute
Secondary: PublicRichview Collegiate Institute
Secondary: PublicMartingrove Collegiate Institute
Secondary: Public-
Humbertown Park
Toronto ON 3.36km -
Chestnut Hill Park
Toronto ON 3.74km -
Park Lawn Park
Pk Lawn Rd, Etobicoke ON M8Y 4B6 6.91km
-
CIBC
201 Lloyd Manor Rd (at Eglinton Ave. W.), Etobicoke ON M9B 6H6 0.61km -
TD Bank Financial Group
3868 Bloor St W (at Jopling Ave. N.), Etobicoke ON M9B 1L3 4.59km -
CIBC
2990 Bloor St W (at Willingdon Blvd.), Toronto ON M8X 1B9 5.4km
- 3 bath
- 4 bed
18 Richgrove Drive, Toronto, Ontario • M9R 2K9 • Willowridge-Martingrove-Richview
- 2 bath
- 4 bed
- 1100 sqft
59 Vanguard Drive, Toronto, Ontario • M9B 5E8 • Islington-City Centre West
- 2 bath
- 4 bed
57 Birgitta Crescent, Toronto, Ontario • M9C 3W1 • Eringate-Centennial-West Deane
- 2 bath
- 4 bed
4 Zealand Road West, Toronto, Ontario • M9R 3W4 • Willowridge-Martingrove-Richview






