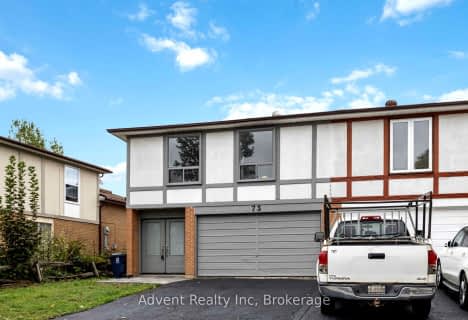Car-Dependent
- Most errands require a car.
Good Transit
- Some errands can be accomplished by public transportation.
Bikeable
- Some errands can be accomplished on bike.

St Mother Teresa Catholic Elementary School
Elementary: CatholicSt Henry Catholic Catholic School
Elementary: CatholicSir Samuel B Steele Junior Public School
Elementary: PublicMilliken Mills Public School
Elementary: PublicDavid Lewis Public School
Elementary: PublicTerry Fox Public School
Elementary: PublicMsgr Fraser College (Midland North)
Secondary: CatholicL'Amoreaux Collegiate Institute
Secondary: PublicMilliken Mills High School
Secondary: PublicDr Norman Bethune Collegiate Institute
Secondary: PublicSir John A Macdonald Collegiate Institute
Secondary: PublicMary Ward Catholic Secondary School
Secondary: Catholic-
Menaggio Ristorante Grill & Wine Bar
7255 Warden Avenue, Markham, ON L6G 1B3 1.11km -
Bar Chiaki
3160 Steeles Avenue E, Unit 4, Markham, ON L3R 4G9 1.71km -
The County General
3550 Victoria Park Avenue, Unit 100, North York, ON M2H 2N5 1.75km
-
McDonald's
395 Bamburgh Circle, Scarborough, ON M1W 3G4 0.24km -
Starbucks
7080 Warden Avenue, Building B, Unit 6, Markham, ON L3R 5Y2 0.49km -
Metro Square Cafe Restaurant
3636 Steeles E Avenue, Markham, ON L3R 1K9 0.58km
-
Shoppers Drug Mart
7060 Warden Avenue, Markham, ON L3R 5Y2 0.44km -
Dom's Pharmacy
3630 Victoria Park Ave, North York, Toronto, ON M2H 3S2 1.72km -
Shoppers Drug Mart
1661 Denison Street, Markham, ON L3R 6E4 2.18km
-
Popeyes Louisana Kitchen
395 Bamburgh Circle, Scarborough, ON M1W 3G4 0.26km -
McDonald's
395 Bamburgh Circle, Scarborough, ON M1W 3G4 0.24km -
New Fortune Stone
7010 Warden Avenue, Markham, ON L3R 5Y3 0.26km
-
Bamburgh Gardens
355 Bamburgh Circle, Scarborough, ON M1W 3Y1 0.34km -
Metro Square
3636 Steeles Avenue E, Markham, ON L3R 1K9 0.56km -
New Century Plaza
398 Ferrier Street, Markham, ON L3R 2Z5 0.65km
-
Foody Mart
355 Bamburgh Circle, Toronto, ON M1W 3Y1 0.35km -
Zain's Grocery
11 Ivy Bush Avenue, Scarborough, ON M1V 2W7 1.26km -
The Low Carb Grocery
170 Esna Park Dr, Unit 8, Markham, ON L3R 1E3 1.33km
-
LCBO
2946 Finch Avenue E, Scarborough, ON M1W 2T4 2.72km -
LCBO Markham
3991 Highway 7 E, Markham, ON L3R 5M6 4.26km -
LCBO
3075 Highway 7 E, Markham, ON L3R 5Y5 4.37km
-
Petro-Canada
3700 Steeles Avenue E, Concord, ON L4K 2P7 0.24km -
Petro-Canada
3815 Victoria Park Ave, Toronto, ON M1W 3Y6 1.48km -
Petro-Canada
4575 Steeles Avenue East, Toronto, ON M1V 1.5km
-
Cineplex Cinemas Markham and VIP
179 Enterprise Boulevard, Suite 169, Markham, ON L6G 0E7 3.41km -
Woodside Square Cinemas
1571 Sandhurst Circle, Toronto, ON M1V 1V2 4.45km -
Cineplex Cinemas Fairview Mall
1800 Sheppard Avenue E, Unit Y007, North York, ON M2J 5A7 4.68km
-
Toronto Public Library
375 Bamburgh Cir, C107, Toronto, ON M1W 3Y1 0.29km -
Toronto Public Library Bridlewood Branch
2900 Warden Ave, Toronto, ON M1W 2.27km -
Markham Public Library - Milliken Mills Branch
7600 Kennedy Road, Markham, ON L3R 9S5 2.84km
-
The Scarborough Hospital
3030 Birchmount Road, Scarborough, ON M1W 3W3 2.16km -
Canadian Medicalert Foundation
2005 Sheppard Avenue E, North York, ON M2J 5B4 5.02km -
North York General Hospital
4001 Leslie Street, North York, ON M2K 1E1 6.32km
-
L'Amoreaux Park
1900 McNicoll Ave (btwn Kennedy & Birchmount Rd.), Scarborough ON M1V 5N5 1.39km -
Aldergrove Park
ON 2.91km -
Highland Heights Park
30 Glendower Circt, Toronto ON 3.11km
-
TD Bank Financial Group
7080 Warden Ave, Markham ON L3R 5Y2 0.5km -
TD Bank Financial Group
7077 Kennedy Rd (at Steeles Ave. E, outside Pacific Mall), Markham ON L3R 0N8 1.54km -
Global Payments Canada
3381 Steeles Ave E, Toronto ON M2H 3S7 1.79km














