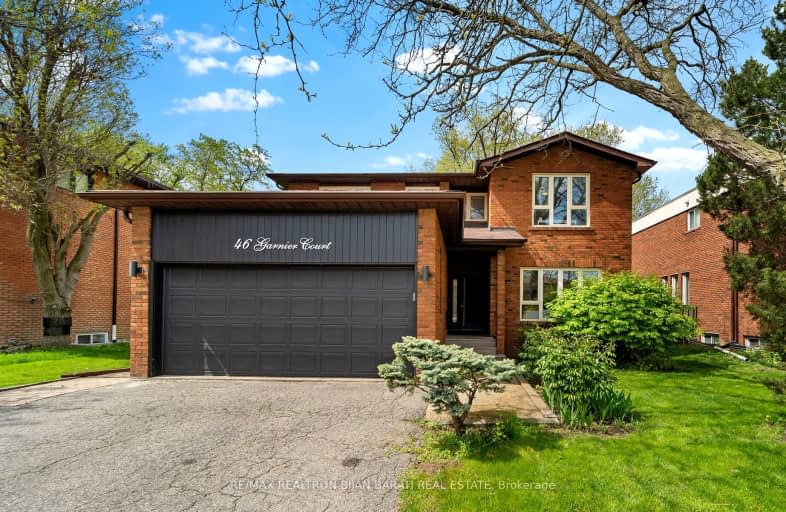Car-Dependent
- Almost all errands require a car.
Good Transit
- Some errands can be accomplished by public transportation.
Bikeable
- Some errands can be accomplished on bike.

Pineway Public School
Elementary: PublicBlessed Trinity Catholic School
Elementary: CatholicZion Heights Middle School
Elementary: PublicSteelesview Public School
Elementary: PublicBayview Glen Public School
Elementary: PublicLester B Pearson Elementary School
Elementary: PublicMsgr Fraser College (Northeast)
Secondary: CatholicAvondale Secondary Alternative School
Secondary: PublicSt. Joseph Morrow Park Catholic Secondary School
Secondary: CatholicThornlea Secondary School
Secondary: PublicA Y Jackson Secondary School
Secondary: PublicBrebeuf College School
Secondary: Catholic-
Ferrovia Ristorante
7355 Bayview Avenue, Thornhill, ON L3T 5Z2 1.68km -
Carbon Bar & Grill
126-4 Clark Avenue E, Markham, ON L3T 1S9 2.19km -
Bellafornia Resturant & Bar
7181 Yonge Street, Unit 11, Markham, ON L3T 0C7 2.67km
-
Donut Counter
3337 Avenue Bayview, North York, ON M2K 1G4 1.17km -
Tim Hortons
5955 Leslie Street, Toronto, ON M2H 1J8 1.38km -
Nikki's Cafe
3292 Bayview Ave, North York, ON M2M 4J5 1.41km
-
Shoppers Drug Mart
1515 Steeles Avenue E, Toronto, ON M2M 3Y7 0.53km -
Main Drug Mart
3265 Av Bayview, North York, ON M2K 1G4 1.23km -
Shoppers Drug Mart
298 John Street, Thornhill, ON L3T 6M8 2.25km
-
Subway
Steeles Heights Shopping Center, 1533 Steeles Avenue E, North York, ON M2M 3Y7 0.52km -
Paik’s Noodle
1549 Steeles Avenue E, North York, ON M2M 3Y7 0.48km -
Domino's Pizza
1553 Steeles Avenue E, North York, ON M2M 3Y7 0.49km
-
Finch & Leslie Square
101-191 Ravel Road, Toronto, ON M2H 1T1 1.95km -
Thornhill Square Shopping Centre
300 John Street, Thornhill, ON L3T 5W4 2.35km -
Shops On Steeles and 404
2900 Steeles Avenue E, Thornhill, ON L3T 4X1 2.58km
-
Valu-Mart
3259 Bayview Avenue, North York, ON M2K 1G4 1.24km -
Galati Market Fresh
5845 Leslie Street, North York, ON M2H 1J8 1.39km -
Longo's
7355 Avenue Bayview, Thornhill, ON L3T 5Z2 1.68km
-
LCBO
1565 Steeles Ave E, North York, ON M2M 2Z1 0.56km -
LCBO
5995 Yonge St, North York, ON M2M 3V7 2.84km -
LCBO
2901 Bayview Avenue, North York, ON M2K 1E6 3.63km
-
Circle K
1505 Steeles Avenue E, Toronto, ON M2M 3Y7 0.46km -
Petro Canada
3351 Bayview Avenue, North York, ON M2K 1G5 1.09km -
Esso (Imperial Oil)
6015 Leslie Street, North York, ON M2H 1J8 1.36km
-
Cineplex Cinemas Empress Walk
5095 Yonge Street, 3rd Floor, Toronto, ON M2N 6Z4 4.2km -
Cineplex Cinemas Fairview Mall
1800 Sheppard Avenue E, Unit Y007, North York, ON M2J 5A7 4.25km -
York Cinemas
115 York Blvd, Richmond Hill, ON L4B 3B4 5.11km
-
Hillcrest Library
5801 Leslie Street, Toronto, ON M2H 1J8 1.48km -
Markham Public Library - Thornhill Community Centre Branch
7755 Bayview Ave, Markham, ON L3T 7N3 2.34km -
Thornhill Village Library
10 Colborne St, Markham, ON L3T 1Z6 3.37km
-
Shouldice Hospital
7750 Bayview Avenue, Thornhill, ON L3T 4A3 2.6km -
North York General Hospital
4001 Leslie Street, North York, ON M2K 1E1 3.98km -
Canadian Medicalert Foundation
2005 Sheppard Avenue E, North York, ON M2J 5B4 4.89km
-
Bayview Glen Park
Markham ON 1.21km -
German Mills Settlers Park
Markham ON 2.01km -
Lillian Park
Lillian St (Lillian St & Otonabee Ave), North York ON 2.04km
-
CIBC
3931 Don Mills Rd (at Cliffwood Rd.), Toronto ON M2H 2S7 2.47km -
RBC Royal Bank
1510 Finch Ave E (Don Mills Rd), Toronto ON M2J 4Y6 2.76km -
HSBC
7398 Yonge St (btwn Arnold & Clark), Thornhill ON L4J 8J2 3.11km
- 5 bath
- 5 bed
241 Shaughnessy Boulevard, Toronto, Ontario • M2J 1K5 • Don Valley Village
- 3 bath
- 4 bed
- 2000 sqft
66 Lloydminster Crescent, Toronto, Ontario • M2M 2S1 • Newtonbrook East
- 4 bath
- 4 bed
- 2500 sqft
20 Saddletree Drive, Toronto, Ontario • M2H 3L3 • Bayview Woods-Steeles
- 4 bath
- 4 bed
- 2500 sqft
14 Weatherstone Crescent, Toronto, Ontario • M2H 1C2 • Bayview Woods-Steeles
- 3 bath
- 4 bed
- 1500 sqft
3142 Bayview Avenue, Toronto, Ontario • M2N 5L4 • Willowdale East













