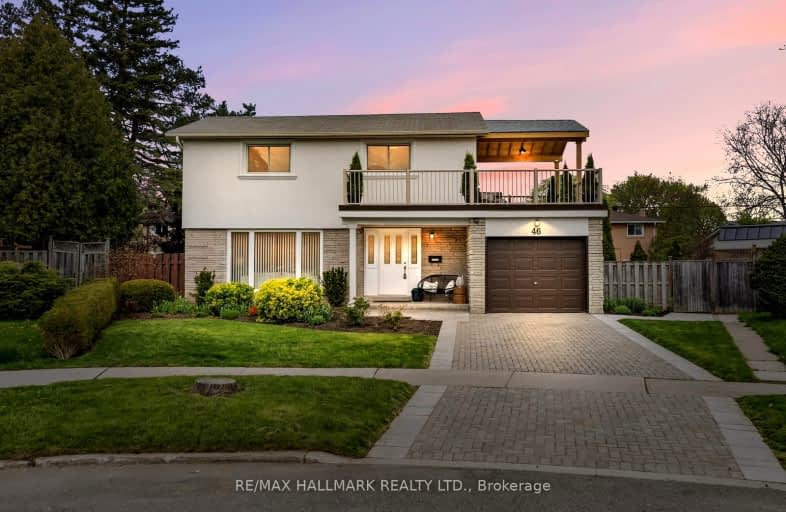Somewhat Walkable
- Some errands can be accomplished on foot.
Excellent Transit
- Most errands can be accomplished by public transportation.
Bikeable
- Some errands can be accomplished on bike.

St Matthias Catholic School
Elementary: CatholicShaughnessy Public School
Elementary: PublicLescon Public School
Elementary: PublicCrestview Public School
Elementary: PublicSt Timothy Catholic School
Elementary: CatholicDallington Public School
Elementary: PublicNorth East Year Round Alternative Centre
Secondary: PublicPleasant View Junior High School
Secondary: PublicWindfields Junior High School
Secondary: PublicÉcole secondaire Étienne-Brûlé
Secondary: PublicGeorge S Henry Academy
Secondary: PublicGeorges Vanier Secondary School
Secondary: Public-
Havenbrook Park
15 Havenbrook Blvd, Toronto ON M2J 1A3 0.99km -
Maureen Parkette
Ambrose Rd (Maureen Drive), Toronto ON M2K 2W5 1.11km -
Godstone Park
71 Godstone Rd, Toronto ON M2J 3C8 1.32km
-
Finch-Leslie Square
191 Ravel Rd, Toronto ON M2H 1T1 1.64km -
RBC Royal Bank
27 Rean Dr (Sheppard), North York ON M2K 0A6 2.06km -
Banque Nationale du Canada
2002 Sheppard Ave E, North York ON M2J 5B3 2.4km
- 5 bath
- 5 bed
241 Shaughnessy Boulevard, Toronto, Ontario • M2J 1K5 • Don Valley Village
- 3 bath
- 5 bed
- 1500 sqft
266 Mcnicoll Avenue, Toronto, Ontario • M2H 2C7 • Hillcrest Village
- 4 bath
- 4 bed
- 2500 sqft
14 Weatherstone Crescent, Toronto, Ontario • M2H 1C2 • Bayview Woods-Steeles
- 5 bath
- 4 bed
- 2000 sqft
16 Clayland Drive, Toronto, Ontario • M3A 2A4 • Parkwoods-Donalda
- 4 bath
- 5 bed
- 3000 sqft
41 Tollerton Avenue, Toronto, Ontario • M2K 2H1 • Bayview Woods-Steeles
- 3 bath
- 4 bed
- 1500 sqft
3142 Bayview Avenue, Toronto, Ontario • M2N 5L4 • Willowdale East













