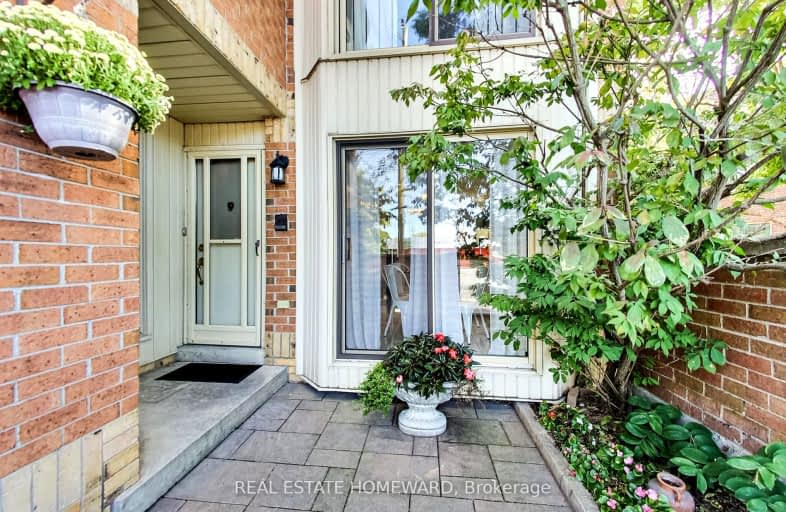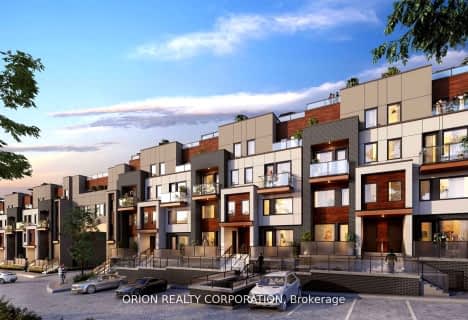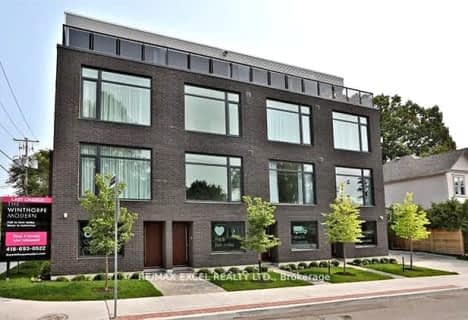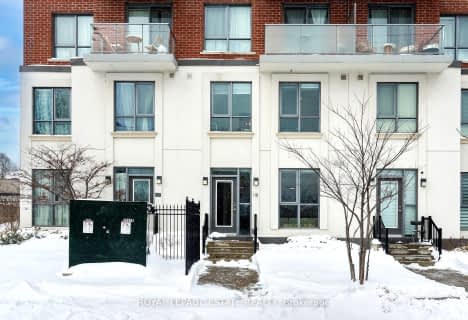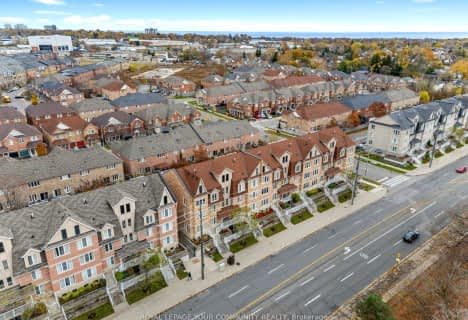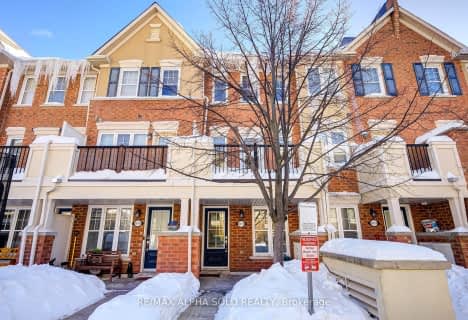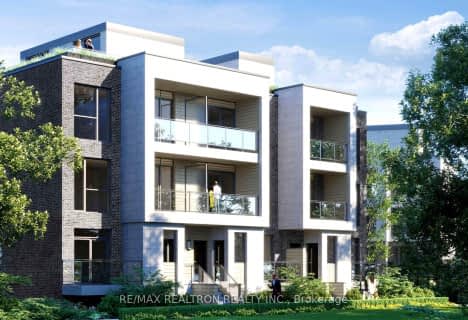Somewhat Walkable
- Some errands can be accomplished on foot.
Good Transit
- Some errands can be accomplished by public transportation.
Bikeable
- Some errands can be accomplished on bike.

Immaculate Heart of Mary Catholic School
Elementary: CatholicBlantyre Public School
Elementary: PublicCourcelette Public School
Elementary: PublicBirch Cliff Public School
Elementary: PublicWarden Avenue Public School
Elementary: PublicOakridge Junior Public School
Elementary: PublicNotre Dame Catholic High School
Secondary: CatholicNeil McNeil High School
Secondary: CatholicBirchmount Park Collegiate Institute
Secondary: PublicMalvern Collegiate Institute
Secondary: PublicBlessed Cardinal Newman Catholic School
Secondary: CatholicSATEC @ W A Porter Collegiate Institute
Secondary: Public-
Busters by the Bluffs
1539 Kingston Rd, Scarborough, ON M1N 1R9 0.14km -
The Green Dragon
1032 Kingston Road, Toronto, ON M4E 1T5 1.51km -
The Porch Light
982 Kingston Road, Toronto, ON M4E 1S9 1.64km
-
The Birchcliff
1680 Kingston Road, Toronto, ON M1N 1S5 0.56km -
Prince Supermarket
3502 Danforth Avenue, Scarborough, ON M1L 1E1 0.78km -
Quarry Cafe
2560 Gerrard Street E, Scarborough, ON M1N 1W8 0.87km
-
Main Drug Mart
2560 Gerrard Street E, Scarborough, ON M1N 1W8 0.74km -
Henley Gardens Pharmacy
1089 Kingston Road, Scarborough, ON M1N 4E4 1.41km -
Pharmasave
1021 Kingston Road, Toronto, ON M4E 1T5 1.53km
-
Sisaket Thai Kitchen
1466 Kingston Road, Scarborough, ON M1N 1R6 0.07km -
T & D Caribbean Corner
1458 Kingston Road, Scarborough, ON M1N 1R6 0.09km -
cheers fish and chips
1553 Kingston Road, Toronto, ON M1N 1R9 0.17km
-
Shoppers World
3003 Danforth Avenue, East York, ON M4C 1M9 1.58km -
Beach Mall
1971 Queen Street E, Toronto, ON M4L 1H9 3.33km -
Eglinton Square
1 Eglinton Square, Toronto, ON M1L 2K1 4.57km
-
FreshCo
2490 Gerrard Street E, Toronto, ON M1N 1W7 1.28km -
Loblaws Supermarkets
50 Musgrave Street, Toronto, ON M4E 3W2 1.53km -
Courage Foods
976 Kingston Road, Toronto, ON M4E 1S9 1.66km
-
Beer & Liquor Delivery Service Toronto
Toronto, ON 2.56km -
LCBO - The Beach
1986 Queen Street E, Toronto, ON M4E 1E5 3.23km -
LCBO - Queen and Coxwell
1654 Queen Street E, Queen and Coxwell, Toronto, ON M4L 1G3 4.39km
-
Active Auto Repair & Sales
3561 Av Danforth, Scarborough, ON M1L 1E3 0.71km -
Johns Service Station
2520 Gerrard Street E, Scarborough, ON M1N 1W8 1.08km -
Petro-Canada
1121 Kingston Road, Scarborough, ON M1N 1N7 1.22km
-
Fox Theatre
2236 Queen St E, Toronto, ON M4E 1G2 2.27km -
Cineplex Odeon Eglinton Town Centre Cinemas
22 Lebovic Avenue, Toronto, ON M1L 4V9 4.13km -
Alliance Cinemas The Beach
1651 Queen Street E, Toronto, ON M4L 1G5 4.37km
-
Taylor Memorial
1440 Kingston Road, Scarborough, ON M1N 1R1 0.18km -
Albert Campbell Library
496 Birchmount Road, Toronto, ON M1K 1J9 2.17km -
Dawes Road Library
416 Dawes Road, Toronto, ON M4B 2E8 2.65km
-
Providence Healthcare
3276 Saint Clair Avenue E, Toronto, ON M1L 1W1 2.81km -
Michael Garron Hospital
825 Coxwell Avenue, East York, ON M4C 3E7 4.48km -
Bridgepoint Health
1 Bridgepoint Drive, Toronto, ON M4M 2B5 7.36km
-
Taylor Creek Park
200 Dawes Rd (at Crescent Town Rd.), Toronto ON M4C 5M8 3.13km -
Bluffers Park
7 Brimley Rd S, Toronto ON M1M 3W3 3.69km -
Woodbine Beach Park
1675 Lake Shore Blvd E (at Woodbine Ave), Toronto ON M4L 3W6 4.31km
-
TD Bank Financial Group
673 Warden Ave, Toronto ON M1L 3Z5 2.01km -
TD Bank Financial Group
2020 Eglinton Ave E, Scarborough ON M1L 2M6 4.66km -
TD Bank Financial Group
16B Leslie St (at Lake Shore Blvd), Toronto ON M4M 3C1 5.82km
- 2 bath
- 2 bed
- 1000 sqft
16-1455 O'Connor Drive West, Toronto, Ontario • M4B 2V5 • O'Connor-Parkview
- 2 bath
- 2 bed
- 1000 sqft
12-20 Mendelssohn Street, Toronto, Ontario • M1L 0G6 • Clairlea-Birchmount
- 3 bath
- 2 bed
- 1200 sqft
01-1455 O'connor Drive, Toronto, Ontario • M4B 2V5 • O'Connor-Parkview
- 3 bath
- 3 bed
- 1400 sqft
01-3409 st.clair Avenue East, Toronto, Ontario • M1L 1W3 • Clairlea-Birchmount
- 3 bath
- 2 bed
- 1000 sqft
118-22 East Haven Drive, Toronto, Ontario • M1N 1T8 • Birchcliffe-Cliffside
- 2 bath
- 3 bed
- 1200 sqft
48-651F Warden Avenue, Toronto, Ontario • M1L 0E8 • Clairlea-Birchmount
- 2 bath
- 2 bed
- 1000 sqft
15-30 Mendelssohn Street, Toronto, Ontario • M1L 0G8 • Clairlea-Birchmount
- 2 bath
- 3 bed
- 1200 sqft
101-168 Clonmore Drive, Toronto, Ontario • M1N 1Y1 • Birchcliffe-Cliffside
