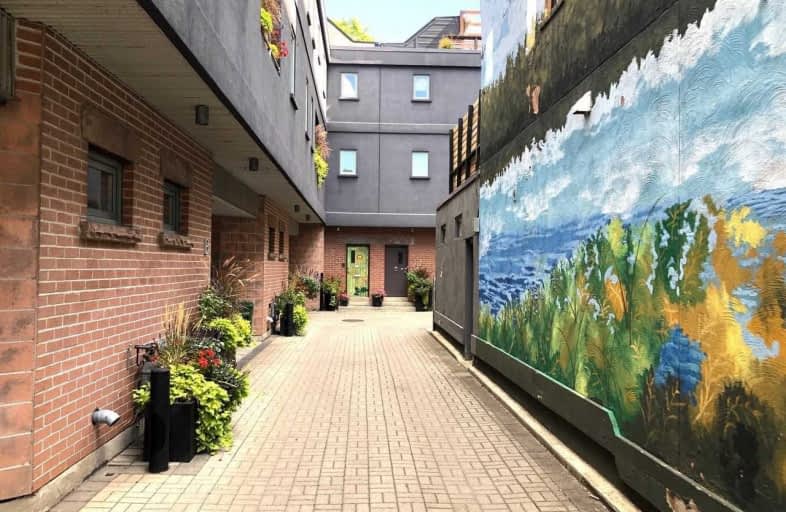
3D Walkthrough

École élémentaire Toronto Ouest
Elementary: Public
0.80 km
St Luigi Catholic School
Elementary: Catholic
1.09 km
Garden Avenue Junior Public School
Elementary: Public
1.09 km
St Vincent de Paul Catholic School
Elementary: Catholic
0.73 km
Howard Junior Public School
Elementary: Public
0.31 km
Fern Avenue Junior and Senior Public School
Elementary: Public
0.94 km
Caring and Safe Schools LC4
Secondary: Public
1.20 km
ALPHA II Alternative School
Secondary: Public
1.45 km
ÉSC Saint-Frère-André
Secondary: Catholic
0.83 km
École secondaire Toronto Ouest
Secondary: Public
0.80 km
Bloor Collegiate Institute
Secondary: Public
1.31 km
Bishop Marrocco/Thomas Merton Catholic Secondary School
Secondary: Catholic
0.40 km
$X,XXX,XXX
- — bath
- — bed
- — sqft
2589 Dundas Street West, Toronto, Ontario • M6P 1X7 • High Park North
$
$1,698,000
- 3 bath
- 4 bed
- 2500 sqft
309 Jane Street, Toronto, Ontario • M6S 3Z3 • Runnymede-Bloor West Village



