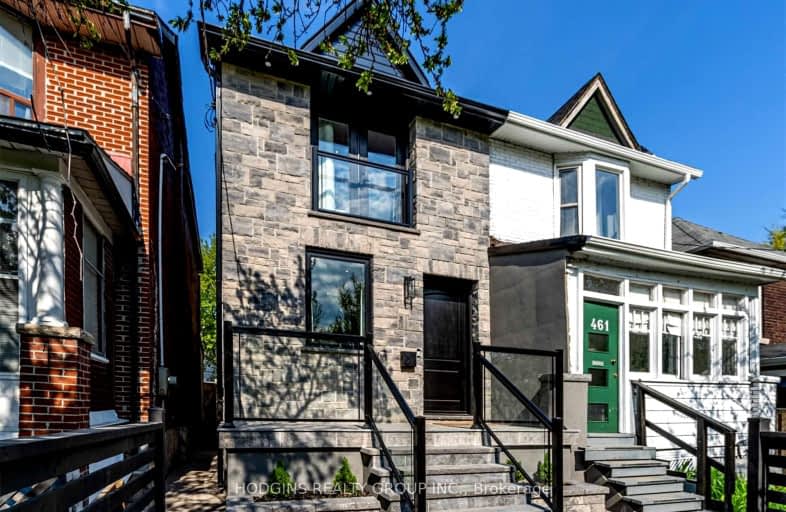Very Walkable
- Most errands can be accomplished on foot.
Excellent Transit
- Most errands can be accomplished by public transportation.
Very Bikeable
- Most errands can be accomplished on bike.

Lucy McCormick Senior School
Elementary: PublicSt Rita Catholic School
Elementary: CatholicÉcole élémentaire Charles-Sauriol
Elementary: PublicCarleton Village Junior and Senior Public School
Elementary: PublicIndian Road Crescent Junior Public School
Elementary: PublicBlessed Pope Paul VI Catholic School
Elementary: CatholicThe Student School
Secondary: PublicUrsula Franklin Academy
Secondary: PublicGeorge Harvey Collegiate Institute
Secondary: PublicBishop Marrocco/Thomas Merton Catholic Secondary School
Secondary: CatholicWestern Technical & Commercial School
Secondary: PublicHumberside Collegiate Institute
Secondary: Public-
Decó
2840 Dundas Street W, Toronto, ON M6P 1Y7 0.33km -
Botham's
2869 Dundas St W, Toronto, ON M6P 1Y9 0.33km -
The Hole In the Wall
2867 Dundas Street W, Toronto, ON M6P 1Y9 0.35km
-
Rois Cream
382 Keele Street, Toronto, ON M6P 2K8 0.28km -
Full Stop
2948 Dundas St W, Toronto, ON M6P 1Z2 0.34km -
Tim Horton's
110 W Toronto Street, Toronto, ON M6N 5B7 0.41km
-
Duke Pharmacy
2798 Dundas Street W, Toronto, ON M6P 1Y5 0.38km -
Shoppers Drug Mart
620 Keele Street, Toronto, ON M6N 3E2 0.42km -
Family Discount Pharmacy
3016 Dundas Street W, Toronto, ON M6P 1Z3 0.46km
-
Taste Seduction
399 Keele Street, Toronto, ON M6P 2K9 0.26km -
Mantau Court Thai
399 Keele St, Toronto, ON M6P 2K9 0.26km -
P and V Sweet Italy
395 Keele Street, Toronto, ON M6P 2K9 0.27km
-
Toronto Stockyards
590 Keele Street, Toronto, ON M6N 3E7 0.35km -
Stock Yards Village
1980 St. Clair Avenue W, Toronto, ON M6N 4X9 0.73km -
Galleria Shopping Centre
1245 Dupont Street, Toronto, ON M6H 2A6 1.91km
-
Organic Garage
43 Junction Road, Toronto, ON M6N 1B5 0.19km -
The Sweet Potato
108 Vine Avenue, Toronto, ON M6P 1V7 0.28km -
Feed it Forward
2770 Dundas St W, Toronto, ON M6P 1Y3 0.46km
-
The Beer Store
2153 St. Clair Avenue, Toronto, ON M6N 1K5 0.62km -
LCBO
2151 St Clair Avenue W, Toronto, ON M6N 1K5 0.64km -
LCBO - Roncesvalles
2290 Dundas Street W, Toronto, ON M6R 1X4 1.85km
-
Keele Street Gas & Wash
537 Keele St, Toronto, ON M6N 3E4 0.22km -
Certified Mechanical
29 Lyold Avenue, Toronto, ON M6N 1H1 0.36km -
Lakeshore Garage
2782 Dundas Street W, Toronto, ON M6P 1Y3 0.42km
-
Revue Cinema
400 Roncesvalles Ave, Toronto, ON M6R 2M9 2.24km -
The Royal Cinema
608 College Street, Toronto, ON M6G 1A1 4.35km -
Kingsway Theatre
3030 Bloor Street W, Toronto, ON M8X 1C4 4.43km
-
Annette Branch Public Library
145 Annette Street, Toronto, ON M6P 1P3 0.56km -
St. Clair/Silverthorn Branch Public Library
1748 St. Clair Avenue W, Toronto, ON M6N 1J3 0.78km -
Perth-Dupont Branch Public Library
1589 Dupont Street, Toronto, ON M6P 3S5 1km
-
Humber River Regional Hospital
2175 Keele Street, York, ON M6M 3Z4 3.32km -
St Joseph's Health Centre
30 The Queensway, Toronto, ON M6R 1B5 3.34km -
Toronto Rehabilitation Institute
130 Av Dunn, Toronto, ON M6K 2R6 4.53km
-
Perth Square Park
350 Perth Ave (at Dupont St.), Toronto ON 1.19km -
Earlscourt Park
1200 Lansdowne Ave, Toronto ON M6H 3Z8 1.26km -
Campbell Avenue Park
Campbell Ave, Toronto ON 1.46km
-
RBC Royal Bank
1970 Saint Clair Ave W, Toronto ON M6N 0A3 0.56km -
TD Bank Financial Group
1347 St Clair Ave W, Toronto ON M6E 1C3 1.53km -
RBC Royal Bank
2329 Bloor St W (Windermere Ave), Toronto ON M6S 1P1 2.34km
- 3 bath
- 4 bed
123 Perth Avenue, Toronto, Ontario • M6P 3X2 • Dovercourt-Wallace Emerson-Junction
- 4 bath
- 3 bed
1007 Ossington Avenue, Toronto, Ontario • M6G 3V8 • Dovercourt-Wallace Emerson-Junction
- 2 bath
- 3 bed
- 2000 sqft
9 Marmaduke Street, Toronto, Ontario • M6R 1T1 • High Park-Swansea
- 4 bath
- 5 bed
636 Runnymede Road, Toronto, Ontario • M6S 3A2 • Runnymede-Bloor West Village
- 3 bath
- 3 bed
1051 St. Clarens Avenue, Toronto, Ontario • M6H 3X8 • Corso Italia-Davenport
- 3 bath
- 3 bed
547 Saint Clarens Avenue, Toronto, Ontario • M6H 3W6 • Dovercourt-Wallace Emerson-Junction














