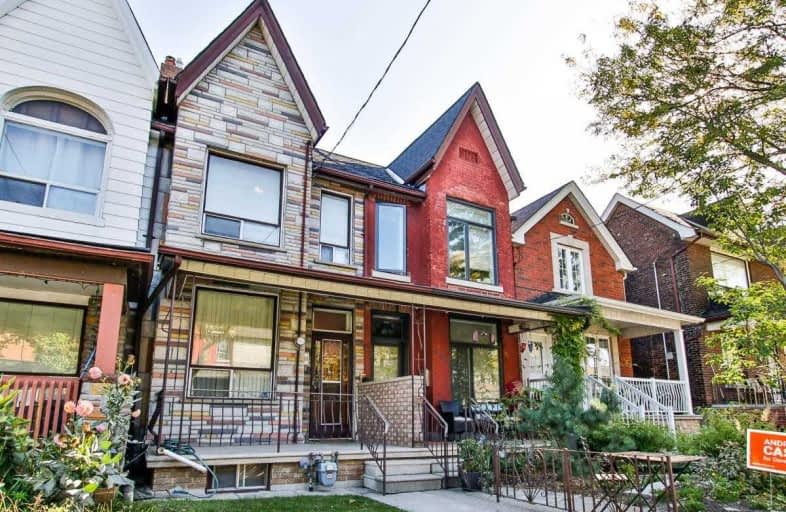Sold on Oct 22, 2019
Note: Property is not currently for sale or for rent.

-
Type: Att/Row/Twnhouse
-
Style: 2-Storey
-
Lot Size: 13.33 x 110 Feet
-
Age: No Data
-
Taxes: $3,586 per year
-
Days on Site: 13 Days
-
Added: Oct 23, 2019 (1 week on market)
-
Updated:
-
Last Checked: 3 hours ago
-
MLS®#: C4602895
-
Listed By: Royal lepage supreme realty, brokerage
This Sweet Row House Will Steal Your Heart! This Home Boasts 9.5-Ft Ceilings And Offers Open Concept Living (Currently Bedroom) And Dining Room. Hardwood Floors On Main And Upper Levels. Back Addition And/Or Laneway? This Home Has A Ton Of Potential In A Great Neighbourhood Surrounded By Amazing Restaurants, Great Schools, Shops, Grocery Stores, And Steps Away From The Subway. Furnace, A/C And Roof Have Been Updated.
Extras
Gas Stove, Fridge, Washer, Window Coverings, Elf's. Exclude: Freezer In Back Room.
Property Details
Facts for 465 Brock Avenue, Toronto
Status
Days on Market: 13
Last Status: Sold
Sold Date: Oct 22, 2019
Closed Date: Nov 15, 2019
Expiry Date: Jan 09, 2020
Sold Price: $888,000
Unavailable Date: Oct 22, 2019
Input Date: Oct 09, 2019
Property
Status: Sale
Property Type: Att/Row/Twnhouse
Style: 2-Storey
Area: Toronto
Community: Dufferin Grove
Availability Date: 30 Days
Inside
Bedrooms: 3
Bathrooms: 2
Kitchens: 1
Rooms: 7
Den/Family Room: No
Air Conditioning: Central Air
Fireplace: No
Washrooms: 2
Building
Basement: Part Fin
Heat Type: Forced Air
Heat Source: Gas
Exterior: Alum Siding
Exterior: Stone
Water Supply: Municipal
Special Designation: Unknown
Parking
Driveway: Lane
Garage Spaces: 1
Garage Type: Carport
Total Parking Spaces: 1
Fees
Tax Year: 2019
Tax Legal Description: Pt Lt 6-7 Pl 587 City West**
Taxes: $3,586
Highlights
Feature: Library
Feature: Park
Feature: Public Transit
Feature: School
Land
Cross Street: Bloor/Lansdowne
Municipality District: Toronto C01
Fronting On: North
Pool: None
Sewer: Sewers
Lot Depth: 110 Feet
Lot Frontage: 13.33 Feet
Additional Media
- Virtual Tour: https://www.slideshows.propertyspaces.ca/465brockavenue
Rooms
Room details for 465 Brock Avenue, Toronto
| Type | Dimensions | Description |
|---|---|---|
| Kitchen Main | 2.84 x 4.78 | Ceramic Floor, Window |
| Living Main | 3.05 x 4.42 | Hardwood Floor, Window |
| Br Main | 2.74 x 3.35 | Hardwood Floor, French Doors |
| Mudroom Main | 2.01 x 2.49 | W/O To Yard |
| Master 2nd | 2.90 x 3.99 | Hardwood Floor, Closet |
| 2nd Br 2nd | 2.36 x 3.91 | Hardwood Floor, Closet |
| 3rd Br 2nd | 2.79 x 2.87 | Broadloom |
| XXXXXXXX | XXX XX, XXXX |
XXXX XXX XXXX |
$XXX,XXX |
| XXX XX, XXXX |
XXXXXX XXX XXXX |
$XXX,XXX |
| XXXXXXXX XXXX | XXX XX, XXXX | $888,000 XXX XXXX |
| XXXXXXXX XXXXXX | XXX XX, XXXX | $849,900 XXX XXXX |

ALPHA II Alternative School
Elementary: PublicÉcole élémentaire Toronto Ouest
Elementary: PublicÉIC Saint-Frère-André
Elementary: CatholicShirley Street Junior Public School
Elementary: PublicBrock Public School
Elementary: PublicSt Helen Catholic School
Elementary: CatholicCaring and Safe Schools LC4
Secondary: PublicALPHA II Alternative School
Secondary: PublicÉSC Saint-Frère-André
Secondary: CatholicÉcole secondaire Toronto Ouest
Secondary: PublicBloor Collegiate Institute
Secondary: PublicSt Mary Catholic Academy Secondary School
Secondary: Catholic

