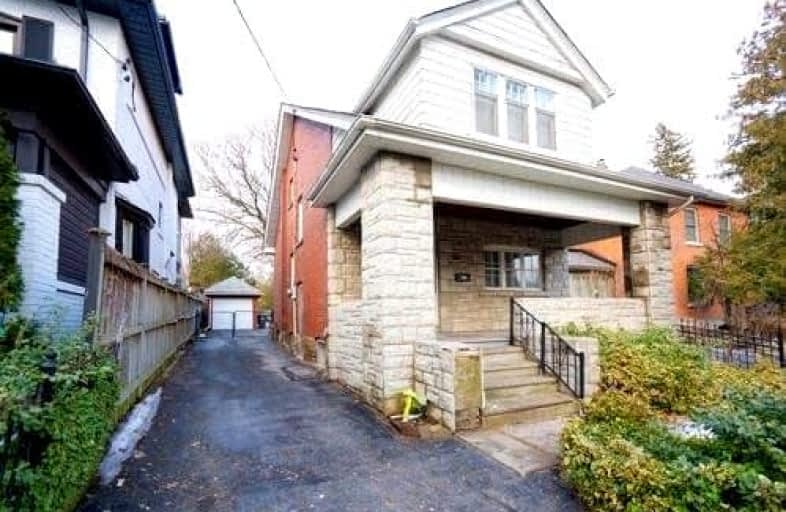
Lambton Park Community School
Elementary: PublicSt James Catholic School
Elementary: CatholicWarren Park Junior Public School
Elementary: PublicSunnylea Junior School
Elementary: PublicLambton Kingsway Junior Middle School
Elementary: PublicOur Lady of Sorrows Catholic School
Elementary: CatholicFrank Oke Secondary School
Secondary: PublicYork Humber High School
Secondary: PublicRunnymede Collegiate Institute
Secondary: PublicEtobicoke School of the Arts
Secondary: PublicEtobicoke Collegiate Institute
Secondary: PublicBishop Allen Academy Catholic Secondary School
Secondary: Catholic- 1 bath
- 3 bed
- 1100 sqft
21 Orchard Crest Road, Toronto, Ontario • M6S 4N2 • Lambton Baby Point
- 4 bath
- 5 bed
636 Runnymede Road, Toronto, Ontario • M6S 3A2 • Runnymede-Bloor West Village
- 3 bath
- 3 bed
- 2000 sqft
38 Warren Crescent, Toronto, Ontario • M6S 4S2 • Lambton Baby Point
- 2 bath
- 3 bed
- 1100 sqft
914 Royal York Road, Toronto, Ontario • M8Y 2V7 • Stonegate-Queensway
- 2 bath
- 3 bed
- 1500 sqft
11 Greenmount Road, Toronto, Ontario • M8Y 4A2 • Stonegate-Queensway














