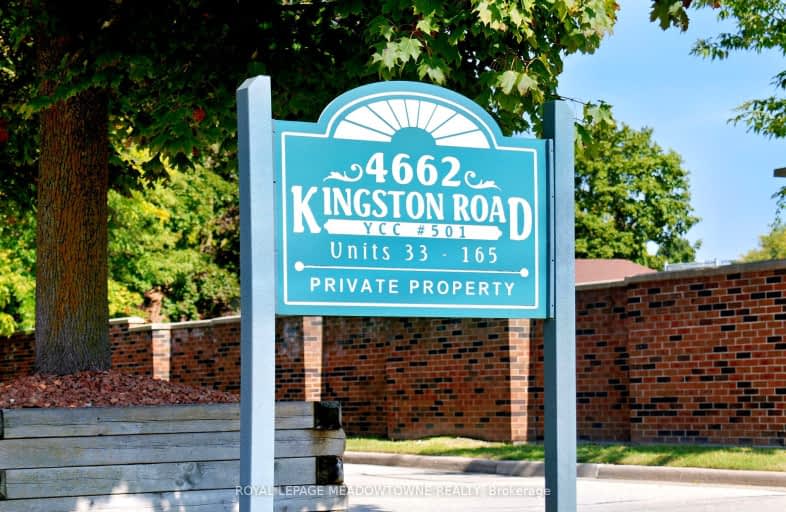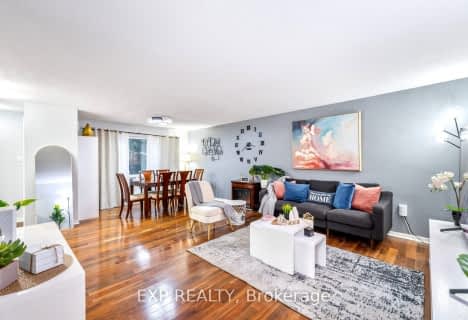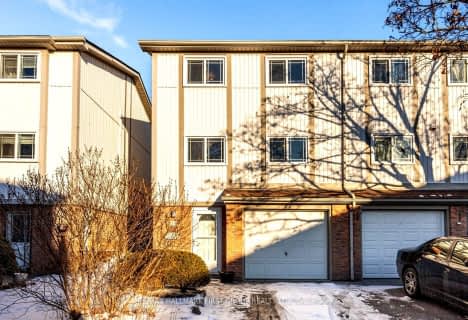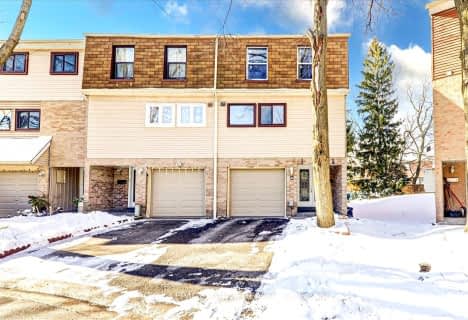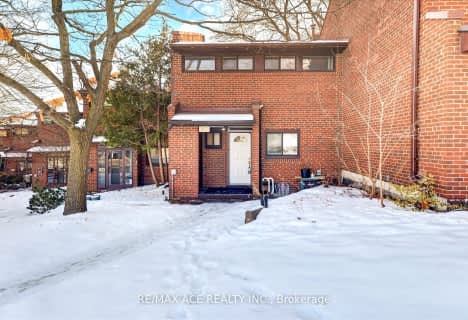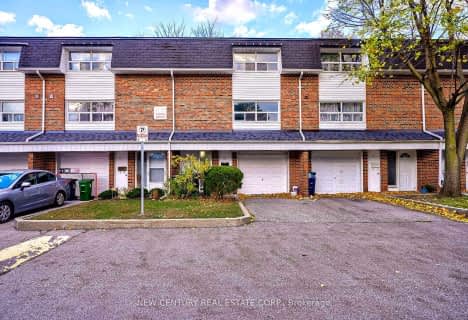Car-Dependent
- Almost all errands require a car.
Excellent Transit
- Most errands can be accomplished by public transportation.
Somewhat Bikeable
- Most errands require a car.

Highland Creek Public School
Elementary: PublicWest Hill Public School
Elementary: PublicSt Malachy Catholic School
Elementary: CatholicSt Martin De Porres Catholic School
Elementary: CatholicWilliam G Miller Junior Public School
Elementary: PublicJoseph Brant Senior Public School
Elementary: PublicNative Learning Centre East
Secondary: PublicMaplewood High School
Secondary: PublicWest Hill Collegiate Institute
Secondary: PublicSir Oliver Mowat Collegiate Institute
Secondary: PublicSt John Paul II Catholic Secondary School
Secondary: CatholicSir Wilfrid Laurier Collegiate Institute
Secondary: Public-
Taste N Flavour
4637 Kingston Road, Unit 1, Toronto, ON M1E 2P8 0.2km -
Karla's Roadhouse
4630 Kingston Road, Toronto, ON M1E 4Z4 0.24km -
Remedy Lounge And Cafe
271 Old Kingston Road, Toronto, ON M1C 0.73km
-
creek coffee & co
370 Old Kingston Road, Toronto, ON M1C 1B6 0.97km -
In The Spirit Yoga Studio & Wine Lounge
376 Old Kingston Rd, Scarborough, ON M1C 1B6 0.98km -
Highland Harvest
396 Old Kingston Rd, Toronto, ON M1C 1B6 1.06km
-
Womens Fitness Clubs of Canada
1355 Kingston Road, Unit 166, Pickering, ON L1V 1B8 9.75km -
Go Girl Body Transformation
39 Riviera Drive, Unit 1, Markham, ON L3R 8N4 14.99km -
FitStudios
217 Idema Road, Markham, ON L3R 1B1 15.14km
-
West Hill Medical Pharmacy
4637 kingston road, Unit 2, Toronto, ON M1E 2P8 0.2km -
Guardian Drugs
364 Old Kingston Road, Scarborough, ON M1C 1B6 0.96km -
Pharmasave
4-4218 Lawrence Avenue East, Scarborough, ON M1E 4X9 1.05km
-
Taste N Flavour
4637 Kingston Road, Unit 1, Toronto, ON M1E 2P8 0.2km -
Domino's Pizza
4679 Kingston Road, Toronto, ON M1E 2P8 0.19km -
Sunny Up All Day Breakfast
4630 Kingston Road, Scarborough, ON M1E 4Z4 0.32km
-
Cedarbrae Mall
3495 Lawrence Avenue E, Toronto, ON M1H 1A9 4.63km -
Malvern Town Center
31 Tapscott Road, Scarborough, ON M1B 4Y7 4.95km -
Scarborough Town Centre
300 Borough Drive, Scarborough, ON M1P 4P5 6.65km
-
Coppa's Fresh Market
148 Bennett Road, Scarborough, ON M1E 3Y3 0.86km -
Bulk Barn
4525 Kingston Rd, Toronto, ON M1E 2P1 1.02km -
Food Basics
255 Morningside Ave, Scarborough, ON M1E 3E6 1.01km
-
LCBO
4525 Kingston Rd, Scarborough, ON M1E 2P1 1.02km -
Beer Store
3561 Lawrence Avenue E, Scarborough, ON M1H 1B2 4.57km -
LCBO
705 Kingston Road, Unit 17, Whites Road Shopping Centre, Pickering, ON L1V 6K3 6.92km
-
Towing Angels
27 Morrish Road, Unit 2, Toronto, ON M1C 1E6 0.85km -
Rm Auto Service
4418 Kingston Road, Scarborough, ON M1E 2N4 1.39km -
Petro-Canada
3100 Ellesmere Road, Scarborough, ON M1E 4C2 1.87km
-
Cineplex Odeon Corporation
785 Milner Avenue, Scarborough, ON M1B 3C3 3.28km -
Cineplex Odeon
785 Milner Avenue, Toronto, ON M1B 3C3 3.29km -
Cineplex Cinemas Scarborough
300 Borough Drive, Scarborough Town Centre, Scarborough, ON M1P 4P5 6.45km
-
Morningside Library
4279 Lawrence Avenue E, Toronto, ON M1E 2N7 0.71km -
Toronto Public Library - Highland Creek
3550 Ellesmere Road, Toronto, ON M1C 4Y6 1.57km -
Port Union Library
5450 Lawrence Ave E, Toronto, ON M1C 3B2 2.85km
-
Rouge Valley Health System - Rouge Valley Centenary
2867 Ellesmere Road, Scarborough, ON M1E 4B9 2.41km -
Scarborough Health Network
3050 Lawrence Avenue E, Scarborough, ON M1P 2T7 6.11km -
Scarborough General Hospital Medical Mall
3030 Av Lawrence E, Scarborough, ON M1P 2T7 6.26km
-
Megan Park
4667 Kingston Rd (between Asterfield Drive & Megan Avenue), Toronto ON 0.23km -
Bill Hancox Park
101 Bridgeport Dr (Lawrence & Bridgeport), Scarborough ON 2.47km -
Stephenson's Swamp
Scarborough ON 2.64km
-
TD Bank Financial Group
4515 Kingston Rd (at Morningside Ave.), Scarborough ON M1E 2P1 1.03km -
TD Bank Financial Group
680 Markham Rd, Scarborough ON M1H 2A7 4.41km -
TD Bank Financial Group
300 Borough Dr (in Scarborough Town Centre), Scarborough ON M1P 4P5 6.67km
More about this building
View 4662 Kingston Road, Toronto