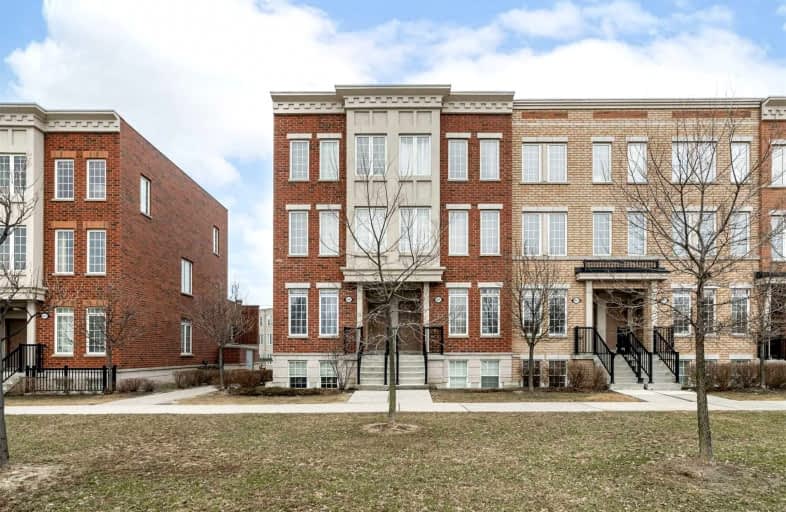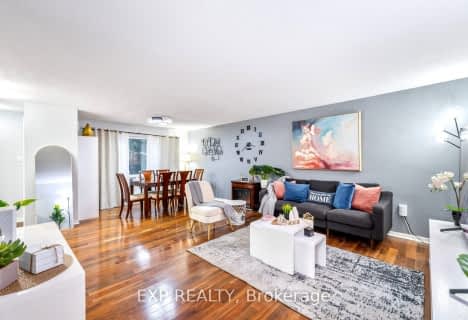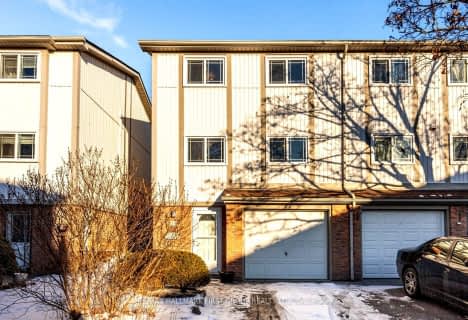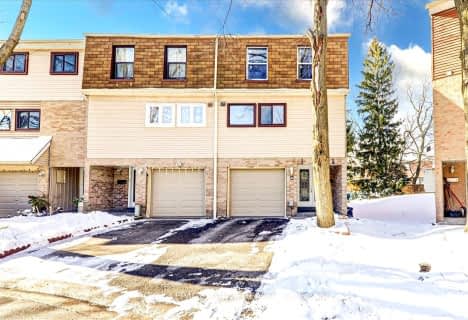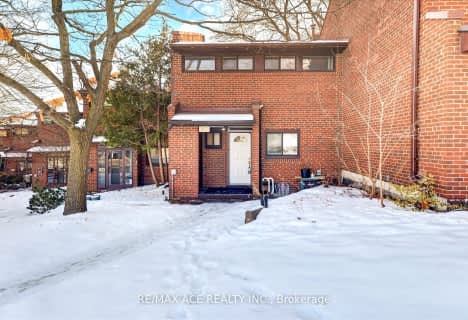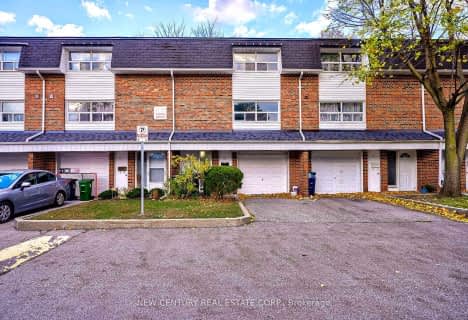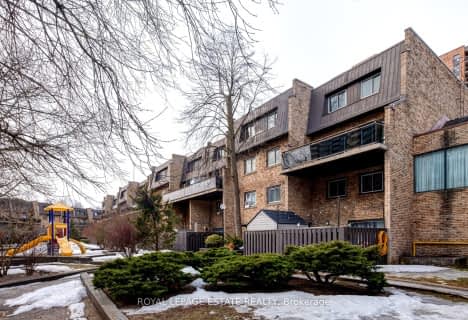Somewhat Walkable
- Some errands can be accomplished on foot.
51
/100
Good Transit
- Some errands can be accomplished by public transportation.
67
/100
Somewhat Bikeable
- Most errands require a car.
39
/100

Highland Creek Public School
Elementary: Public
0.88 km
ÉÉC Saint-Michel
Elementary: Catholic
1.21 km
West Hill Public School
Elementary: Public
1.26 km
St Malachy Catholic School
Elementary: Catholic
0.81 km
William G Miller Junior Public School
Elementary: Public
1.09 km
Joseph Brant Senior Public School
Elementary: Public
1.13 km
Native Learning Centre East
Secondary: Public
3.90 km
Maplewood High School
Secondary: Public
2.69 km
West Hill Collegiate Institute
Secondary: Public
1.47 km
Sir Oliver Mowat Collegiate Institute
Secondary: Public
2.44 km
St John Paul II Catholic Secondary School
Secondary: Catholic
2.61 km
Sir Wilfrid Laurier Collegiate Institute
Secondary: Public
3.86 km
-
Bill Hancox Park
101 Bridgeport Dr (Lawrence & Bridgeport), Scarborough ON 2.25km -
Port Union Village Common Park
105 Bridgend St, Toronto ON M9C 2Y2 3.01km -
Port Union Waterfront Park
305 Port Union Rd (Lake Ontario), Scarborough ON 2.89km
-
Scotiabank
300 Borough Dr (in Scarborough Town Centre), Scarborough ON M1P 4P5 6.79km -
TD Bank Financial Group
2098 Brimley Rd, Toronto ON M1S 5X1 7.91km -
TD Bank Financial Group
2050 Lawrence Ave E, Scarborough ON M1R 2Z5 7.92km
More about this building
View 4695 Kingston Road, Toronto