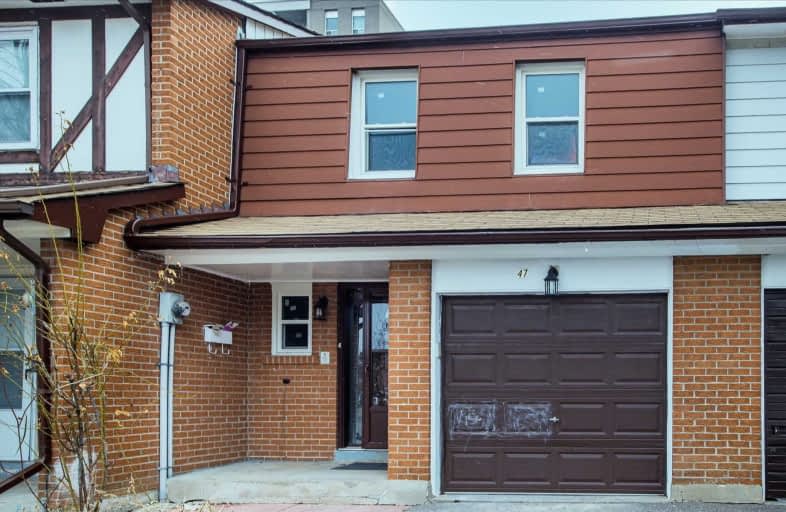
Manhattan Park Junior Public School
Elementary: Public
1.91 km
Lynngate Junior Public School
Elementary: Public
1.51 km
Dorset Park Public School
Elementary: Public
2.11 km
Inglewood Heights Junior Public School
Elementary: Public
1.31 km
Glamorgan Junior Public School
Elementary: Public
0.44 km
Ellesmere-Statton Public School
Elementary: Public
0.61 km
Caring and Safe Schools LC2
Secondary: Public
2.31 km
Parkview Alternative School
Secondary: Public
2.25 km
Bendale Business & Technical Institute
Secondary: Public
2.23 km
Winston Churchill Collegiate Institute
Secondary: Public
2.37 km
Stephen Leacock Collegiate Institute
Secondary: Public
2.25 km
Agincourt Collegiate Institute
Secondary: Public
2.29 km
$
$818,888
- 2 bath
- 4 bed
- 1200 sqft
53-2075 Warden Avenue, Toronto, Ontario • M1T 3R1 • Tam O'Shanter-Sullivan




