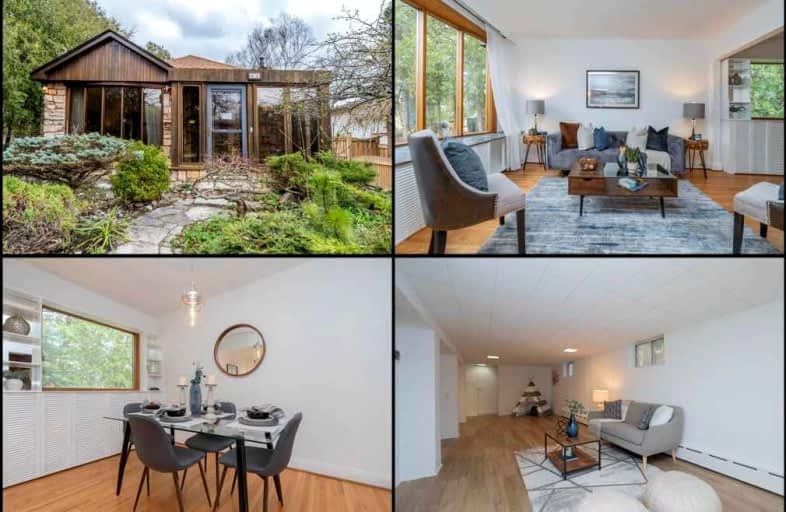
ÉÉC Saint-Michel
Elementary: CatholicCentennial Road Junior Public School
Elementary: PublicSt Malachy Catholic School
Elementary: CatholicWilliam G Miller Junior Public School
Elementary: PublicSt Brendan Catholic School
Elementary: CatholicJoseph Brant Senior Public School
Elementary: PublicNative Learning Centre East
Secondary: PublicMaplewood High School
Secondary: PublicWest Hill Collegiate Institute
Secondary: PublicSir Oliver Mowat Collegiate Institute
Secondary: PublicSt John Paul II Catholic Secondary School
Secondary: CatholicSir Wilfrid Laurier Collegiate Institute
Secondary: Public- 2 bath
- 3 bed
- 1100 sqft
3 Brumwell Street, Toronto, Ontario • M1C 2K7 • Centennial Scarborough
- 3 bath
- 3 bed
- 1100 sqft
117 Clappison Boulevard, Toronto, Ontario • M1C 2H3 • Centennial Scarborough














