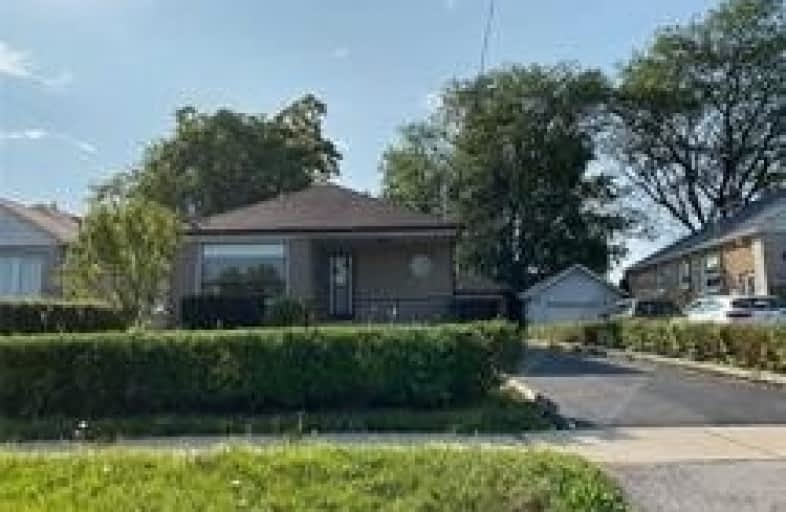
Boys Leadership Academy
Elementary: Public
0.89 km
Braeburn Junior School
Elementary: Public
1.44 km
The Elms Junior Middle School
Elementary: Public
0.79 km
St Simon Catholic School
Elementary: Catholic
1.31 km
Elmlea Junior School
Elementary: Public
0.13 km
St Stephen Catholic School
Elementary: Catholic
0.81 km
Caring and Safe Schools LC1
Secondary: Public
1.31 km
School of Experiential Education
Secondary: Public
1.55 km
Don Bosco Catholic Secondary School
Secondary: Catholic
1.56 km
Thistletown Collegiate Institute
Secondary: Public
1.67 km
Monsignor Percy Johnson Catholic High School
Secondary: Catholic
1.80 km
St. Basil-the-Great College School
Secondary: Catholic
2.00 km
$
$1,500
- 1 bath
- 1 bed
Lower-8 Attercliff Court, Toronto, Ontario • M9V 1H7 • Thistletown-Beaumonde Heights




