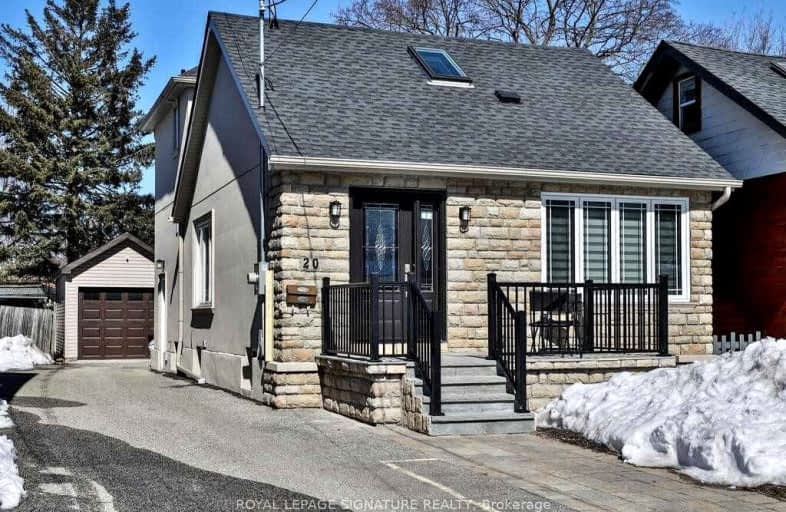Car-Dependent
- Most errands require a car.
27
/100
Excellent Transit
- Most errands can be accomplished by public transportation.
75
/100
Bikeable
- Some errands can be accomplished on bike.
69
/100

St Demetrius Catholic School
Elementary: Catholic
1.16 km
Westmount Junior School
Elementary: Public
0.65 km
St John the Evangelist Catholic School
Elementary: Catholic
1.05 km
C R Marchant Middle School
Elementary: Public
0.87 km
Portage Trail Community School
Elementary: Public
0.67 km
H J Alexander Community School
Elementary: Public
0.86 km
Frank Oke Secondary School
Secondary: Public
2.83 km
York Humber High School
Secondary: Public
1.17 km
Scarlett Heights Entrepreneurial Academy
Secondary: Public
1.23 km
Weston Collegiate Institute
Secondary: Public
1.21 km
Chaminade College School
Secondary: Catholic
2.43 km
Richview Collegiate Institute
Secondary: Public
2.52 km
-
Magwood Park
Toronto ON 4.36km -
Donnybrook Park
43 Loyalist Rd, Toronto ON 4.6km -
Downsview Memorial Parkette
Keele St. and Wilson Ave., Toronto ON 4.61km
-
TD Bank Financial Group
1440 Royal York Rd (Summitcrest), Etobicoke ON M9P 3B1 1.32km -
TD Bank Financial Group
2390 Keele St, Toronto ON M6M 4A5 3.5km -
CIBC
1400 Lawrence Ave W (at Keele St.), Toronto ON M6L 1A7 3.59km
$
$3,900
- 3 bath
- 4 bed
33 Waterford Drive, Toronto, Ontario • M9R 2N5 • Willowridge-Martingrove-Richview
$
$4,500
- 2 bath
- 3 bed
22 Brook Tree Crescent, Toronto, Ontario • M9P 1L1 • Willowridge-Martingrove-Richview














