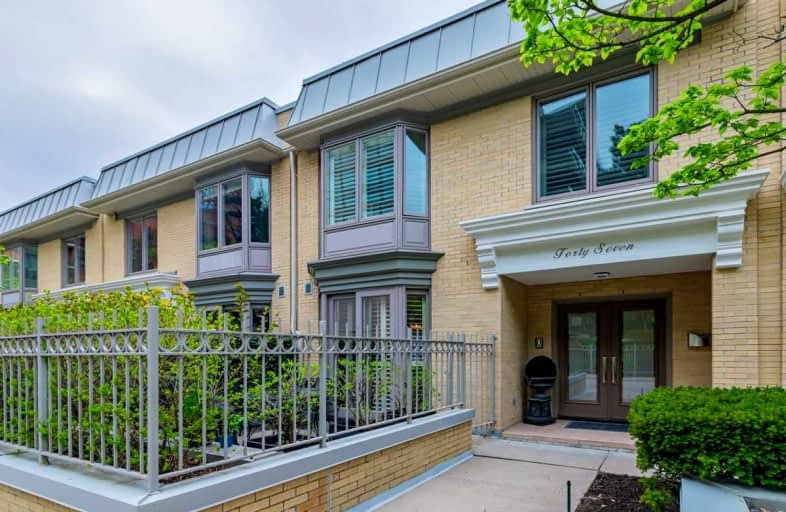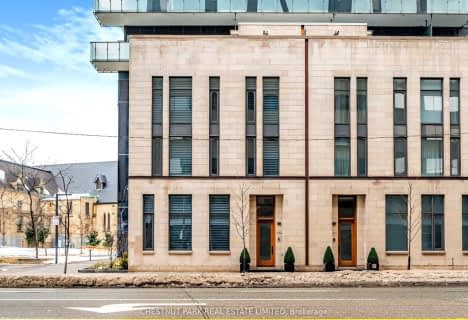Sold on Sep 17, 2021
Note: Property is not currently for sale or for rent.

-
Type: Condo Townhouse
-
Style: 2-Storey
-
Size: 3250 sqft
-
Pets: Restrict
-
Age: No Data
-
Taxes: $10,234 per year
-
Maintenance Fees: 1320.2 /mo
-
Days on Site: 29 Days
-
Added: Aug 19, 2021 (4 weeks on market)
-
Updated:
-
Last Checked: 3 months ago
-
MLS®#: C5344249
-
Listed By: Chestnut park real estate limited, brokerage
Imagine Yourself Living In This Beautiful Sun Filled Renovated Townhouse With Exquisite Finishes Throughout. Sit By The Gas Fireplace Overlooking A Picturesque Ravine Listening To Surround Sound Music. A Rare Opportunity Awaits You With The Gracious Flow Of Large Principal Rooms. Fabulous Built-Ins By Kobi Access To 2 Parking Spots Right O/S Your Door. Mint Move In Condition. This Is The One You Have Been Waiting For.
Extras
List Of Top Quality Extras- Both Inclusions & Exclusions Shown On Feature Sheet Attached.
Property Details
Facts for 47 Lower Village Gate, Toronto
Status
Days on Market: 29
Last Status: Sold
Sold Date: Sep 17, 2021
Closed Date: Dec 02, 2021
Expiry Date: Oct 31, 2021
Sold Price: $3,325,000
Unavailable Date: Sep 17, 2021
Input Date: Aug 19, 2021
Property
Status: Sale
Property Type: Condo Townhouse
Style: 2-Storey
Size (sq ft): 3250
Area: Toronto
Community: Forest Hill South
Availability Date: Tba
Inside
Bedrooms: 3
Bathrooms: 4
Kitchens: 1
Rooms: 9
Den/Family Room: Yes
Patio Terrace: Open
Unit Exposure: West
Air Conditioning: Central Air
Fireplace: Yes
Laundry Level: Lower
Central Vacuum: Y
Ensuite Laundry: Yes
Washrooms: 4
Building
Stories: 1
Basement: Fin W/O
Heat Type: Forced Air
Heat Source: Gas
Exterior: Brick
Special Designation: Unknown
Parking
Parking Included: Yes
Garage Type: Undergrnd
Parking Designation: Owned
Parking Features: Undergrnd
Parking Spot #1: 12
Parking Type2: Owned
Parking Spot #2: 13
Covered Parking Spaces: 2
Total Parking Spaces: 2
Garage: 2
Locker
Locker: None
Fees
Tax Year: 2021
Taxes Included: No
Building Insurance Included: Yes
Cable Included: Yes
Central A/C Included: No
Common Elements Included: Yes
Heating Included: No
Hydro Included: No
Water Included: Yes
Taxes: $10,234
Highlights
Amenity: Bbqs Allowed
Amenity: Exercise Room
Amenity: Outdoor Pool
Amenity: Party/Meeting Room
Amenity: Security Guard
Amenity: Visitor Parking
Feature: Fenced Yard
Feature: Park
Feature: Public Transit
Feature: Ravine
Feature: School
Land
Cross Street: Spadina & Heath
Municipality District: Toronto C03
Condo
Condo Registry Office: MTCC
Condo Corp#: 775
Property Management: Crossbridge Property Management 416-483-1240
Additional Media
- Virtual Tour: https://www.houssmax.ca/vtournb/h0006229
Rooms
Room details for 47 Lower Village Gate, Toronto
| Type | Dimensions | Description |
|---|---|---|
| Foyer Main | 2.21 x 2.26 | Stone Floor, 2 Pc Bath, Double Closet |
| Kitchen Main | 3.25 x 3.76 | Hardwood Floor, Renovated, Pantry |
| Breakfast Main | 2.29 x 3.76 | Hardwood Floor, California Shutters, W/O To Patio |
| Dining Main | 3.78 x 3.78 | Hardwood Floor, Pot Lights, Open Concept |
| Living Main | 5.03 x 6.93 | Hardwood Floor, Gas Fireplace, O/Looks Ravine |
| Master 2nd | 4.45 x 5.00 | Hardwood Floor, W/I Closet, O/Looks Ravine |
| Bathroom 2nd | 2.84 x 3.81 | 5 Pc Ensuite, Heated Floor, Separate Shower |
| 2nd Br 2nd | 3.99 x 4.14 | Hardwood Floor, Bay Window, His/Hers Closets |
| 3rd Br 2nd | 2.92 x 4.14 | Hardwood Floor, W/I Closet, B/I Shelves |
| Family Lower | 6.91 x 8.43 | Broadloom, W/O To Balcony, Gas Fireplace |
| Laundry Lower | 2.74 x 3.66 | Laundry Sink |
| Utility Lower | 2.31 x 3.66 | B/I Shelves |
| XXXXXXXX | XXX XX, XXXX |
XXXX XXX XXXX |
$X,XXX,XXX |
| XXX XX, XXXX |
XXXXXX XXX XXXX |
$X,XXX,XXX | |
| XXXXXXXX | XXX XX, XXXX |
XXXXXXX XXX XXXX |
|
| XXX XX, XXXX |
XXXXXX XXX XXXX |
$X,XXX,XXX |
| XXXXXXXX XXXX | XXX XX, XXXX | $3,325,000 XXX XXXX |
| XXXXXXXX XXXXXX | XXX XX, XXXX | $3,475,000 XXX XXXX |
| XXXXXXXX XXXXXXX | XXX XX, XXXX | XXX XXXX |
| XXXXXXXX XXXXXX | XXX XX, XXXX | $3,650,000 XXX XXXX |

St Alphonsus Catholic School
Elementary: CatholicHoly Rosary Catholic School
Elementary: CatholicHillcrest Community School
Elementary: PublicHumewood Community School
Elementary: PublicBrown Junior Public School
Elementary: PublicForest Hill Junior and Senior Public School
Elementary: PublicMsgr Fraser Orientation Centre
Secondary: CatholicMsgr Fraser College (Alternate Study) Secondary School
Secondary: CatholicVaughan Road Academy
Secondary: PublicOakwood Collegiate Institute
Secondary: PublicForest Hill Collegiate Institute
Secondary: PublicMarshall McLuhan Catholic Secondary School
Secondary: Catholic- 3 bath
- 3 bed
- 2750 sqft
75 Foxbar Road, Toronto, Ontario • M4V 2G5 • Yonge-St. Clair
- 4 bath
- 3 bed
- 3250 sqft
11-1074 Bay Street, Toronto, Ontario • M5S 0A3 • Bay Street Corridor




