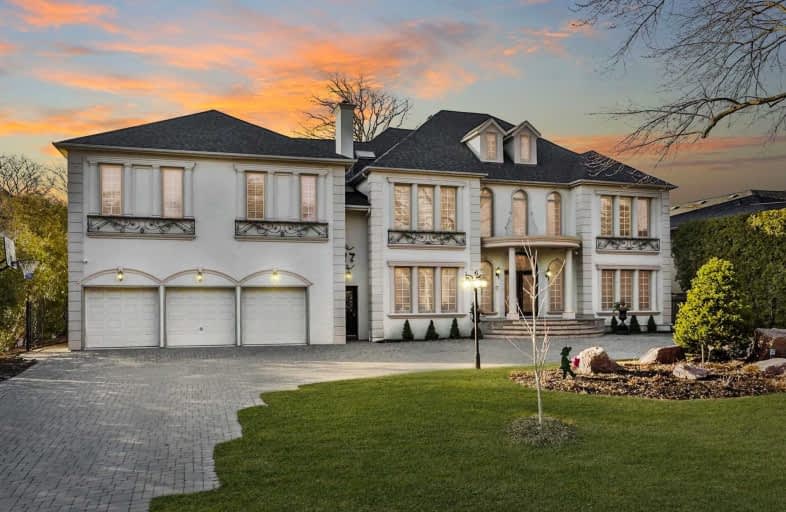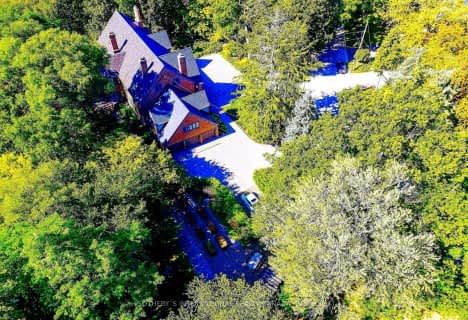Sold on Aug 22, 2021
Note: Property is not currently for sale or for rent.

-
Type: Detached
-
Style: 2-Storey
-
Lot Size: 102.23 x 173.06 Feet
-
Age: No Data
-
Taxes: $29,625 per year
-
Days on Site: 123 Days
-
Added: Apr 21, 2021 (4 months on market)
-
Updated:
-
Last Checked: 3 months ago
-
MLS®#: C5203189
-
Listed By: Re/max realtron barry cohen homes inc., brokerage
Plaster & Concrete Block Built Custom Res Nestled On The Ever Exclusive Old Colony Rd. 11,000' Lv.Ar. Including Its Recent Sports Wing Addition. Grand Foyer W/Soaring Ceils. Superb Indoor Pool & Spa. Sprawling Master W/Office, H+H Wic, Lux 6Pc Ens & Rftop Terr W/Htub. Priv 2-Storey In-Law Suite W/Kitch, 2Beds & Terr. L/L For The Entertainer! 1,000 Btl. Imported Curved Glass Temp Controlled Wine Cellar('03), Billiards Rm, Rec Rm, Playrm, W/Bar & Nanny Rm.
Extras
Circ.Dr. Multi.Fps,2 Saunas,Indoor Pool Equip, Lg W&D('21)Cedar Closet,Wood Terr('15), Pella Wind, Alarm +Cams,Roof ('19), Sprinks, Htd Ens.Flrs, Spa, Playrm & Nanny Rm. Gen., Bbq Gas H/U, Htd 3 Car Gar,3 Gb+E.
Property Details
Facts for 47 Old Colony Road, Toronto
Status
Days on Market: 123
Last Status: Sold
Sold Date: Aug 22, 2021
Closed Date: Feb 09, 2022
Expiry Date: Aug 30, 2021
Sold Price: $7,100,000
Unavailable Date: Aug 22, 2021
Input Date: Apr 21, 2021
Prior LSC: Extended (by changing the expiry date)
Property
Status: Sale
Property Type: Detached
Style: 2-Storey
Area: Toronto
Community: St. Andrew-Windfields
Availability Date: Tba
Inside
Bedrooms: 6
Bedrooms Plus: 1
Bathrooms: 8
Kitchens: 2
Rooms: 18
Den/Family Room: Yes
Air Conditioning: Central Air
Fireplace: Yes
Laundry Level: Upper
Central Vacuum: Y
Washrooms: 8
Building
Basement: Finished
Heat Type: Forced Air
Heat Source: Gas
Exterior: Concrete
Exterior: Stucco/Plaster
Water Supply: Municipal
Special Designation: Unknown
Parking
Driveway: Circular
Garage Spaces: 3
Garage Type: Built-In
Covered Parking Spaces: 10
Total Parking Spaces: 13
Fees
Tax Year: 2020
Tax Legal Description: Pt Lt 33 Pl 6800 North York As In Tr80821
Taxes: $29,625
Highlights
Feature: Golf
Feature: Park
Feature: Public Transit
Feature: School
Land
Cross Street: York Mills & Bayview
Municipality District: Toronto C12
Fronting On: North
Pool: Indoor
Sewer: Sewers
Lot Depth: 173.06 Feet
Lot Frontage: 102.23 Feet
Lot Irregularities: As Per Survey
Rooms
Room details for 47 Old Colony Road, Toronto
| Type | Dimensions | Description |
|---|---|---|
| Library Main | 4.19 x 4.52 | French Doors, Wet Bar, Pegged Floor |
| Dining Main | 4.45 x 5.82 | Granite Floor, Formal Rm, Juliette Balcony |
| Kitchen Main | 3.96 x 4.52 | Breakfast Bar, Granite Floor, Centre Island |
| Breakfast Main | 4.75 x 5.64 | Skylight, W/O To Terrace, Granite Floor |
| Family Main | 3.99 x 6.78 | W/O To Terrace, Fireplace, Hardwood Floor |
| Exercise Main | 3.43 x 7.77 | Mirrored Walls, Pocket Doors, Built-In Speakers |
| Living Main | 4.09 x 6.91 | Fireplace, Sunken Room, French Doors |
| Master 2nd | 4.14 x 8.66 | W/O To Balcony, His/Hers Closets, 5 Pc Ensuite |
| Office 2nd | 3.68 x 4.17 | French Doors, Hardwood Floor, O/Looks Backyard |
| 2nd Br 2nd | 3.71 x 5.13 | Semi Ensuite, Double Closet, Heated Floor |
| 3rd Br 2nd | 4.19 x 4.24 | Semi Ensuite, Heated Floor, Double Closet |
| 4th Br 2nd | 4.11 x 5.00 | 4 Pc Ensuite, Skylight, W/I Closet |
| XXXXXXXX | XXX XX, XXXX |
XXXX XXX XXXX |
$X,XXX,XXX |
| XXX XX, XXXX |
XXXXXX XXX XXXX |
$X,XXX,XXX | |
| XXXXXXXX | XXX XX, XXXX |
XXXXXXX XXX XXXX |
|
| XXX XX, XXXX |
XXXXXX XXX XXXX |
$X,XXX,XXX | |
| XXXXXXXX | XXX XX, XXXX |
XXXXXXXX XXX XXXX |
|
| XXX XX, XXXX |
XXXXXX XXX XXXX |
$X,XXX,XXX | |
| XXXXXXXX | XXX XX, XXXX |
XXXXXXXX XXX XXXX |
|
| XXX XX, XXXX |
XXXXXX XXX XXXX |
$X,XXX,XXX | |
| XXXXXXXX | XXX XX, XXXX |
XXXXXXX XXX XXXX |
|
| XXX XX, XXXX |
XXXXXX XXX XXXX |
$X,XXX,XXX | |
| XXXXXXXX | XXX XX, XXXX |
XXXXXXX XXX XXXX |
|
| XXX XX, XXXX |
XXXXXX XXX XXXX |
$X,XXX,XXX | |
| XXXXXXXX | XXX XX, XXXX |
XXXXXXX XXX XXXX |
|
| XXX XX, XXXX |
XXXXXX XXX XXXX |
$X,XXX,XXX | |
| XXXXXXXX | XXX XX, XXXX |
XXXXXXX XXX XXXX |
|
| XXX XX, XXXX |
XXXXXX XXX XXXX |
$X,XXX,XXX |
| XXXXXXXX XXXX | XXX XX, XXXX | $7,100,000 XXX XXXX |
| XXXXXXXX XXXXXX | XXX XX, XXXX | $7,500,000 XXX XXXX |
| XXXXXXXX XXXXXXX | XXX XX, XXXX | XXX XXXX |
| XXXXXXXX XXXXXX | XXX XX, XXXX | $7,500,000 XXX XXXX |
| XXXXXXXX XXXXXXXX | XXX XX, XXXX | XXX XXXX |
| XXXXXXXX XXXXXX | XXX XX, XXXX | $7,588,000 XXX XXXX |
| XXXXXXXX XXXXXXXX | XXX XX, XXXX | XXX XXXX |
| XXXXXXXX XXXXXX | XXX XX, XXXX | $7,588,000 XXX XXXX |
| XXXXXXXX XXXXXXX | XXX XX, XXXX | XXX XXXX |
| XXXXXXXX XXXXXX | XXX XX, XXXX | $7,998,000 XXX XXXX |
| XXXXXXXX XXXXXXX | XXX XX, XXXX | XXX XXXX |
| XXXXXXXX XXXXXX | XXX XX, XXXX | $8,380,000 XXX XXXX |
| XXXXXXXX XXXXXXX | XXX XX, XXXX | XXX XXXX |
| XXXXXXXX XXXXXX | XXX XX, XXXX | $8,380,000 XXX XXXX |
| XXXXXXXX XXXXXXX | XXX XX, XXXX | XXX XXXX |
| XXXXXXXX XXXXXX | XXX XX, XXXX | $8,995,000 XXX XXXX |

École élémentaire Étienne-Brûlé
Elementary: PublicHarrison Public School
Elementary: PublicElkhorn Public School
Elementary: PublicSt Andrew's Junior High School
Elementary: PublicWindfields Junior High School
Elementary: PublicDunlace Public School
Elementary: PublicSt Andrew's Junior High School
Secondary: PublicWindfields Junior High School
Secondary: PublicÉcole secondaire Étienne-Brûlé
Secondary: PublicCardinal Carter Academy for the Arts
Secondary: CatholicYork Mills Collegiate Institute
Secondary: PublicEarl Haig Secondary School
Secondary: Public- 8 bath
- 8 bed
- 5000 sqft
372 Old Yonge Street, Toronto, Ontario • M2P 1R4 • St. Andrew-Windfields
- 8 bath
- 7 bed
16 Brian Cliff Drive, Toronto, Ontario • M3B 2G2 • Banbury-Don Mills
- 11 bath
- 7 bed
32 Truman Road, Toronto, Ontario • M2L 2L5 • St. Andrew-Windfields
- 7 bath
- 6 bed
37 Rippleton Road, Toronto, Ontario • M3B 1H4 • Banbury-Don Mills






