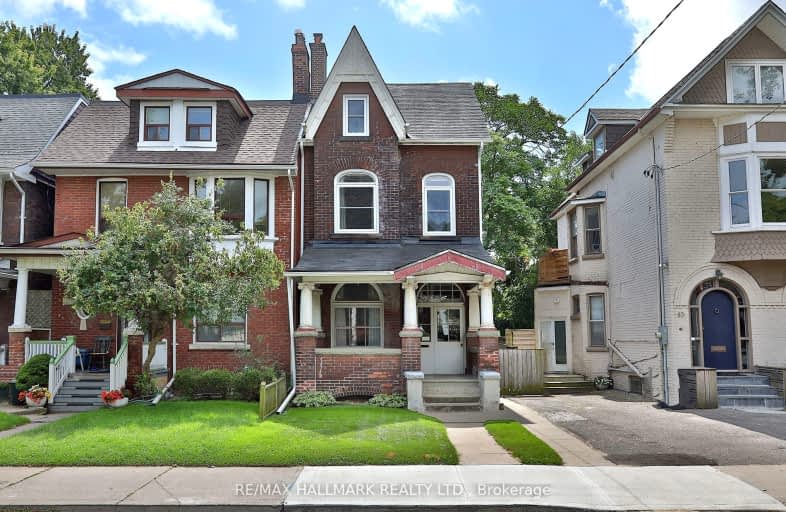
Video Tour
Walker's Paradise
- Daily errands do not require a car.
95
/100
Rider's Paradise
- Daily errands do not require a car.
94
/100
Very Bikeable
- Most errands can be accomplished on bike.
89
/100

Quest Alternative School Senior
Elementary: Public
0.45 km
First Nations School of Toronto Junior Senior
Elementary: Public
0.51 km
Queen Alexandra Middle School
Elementary: Public
0.56 km
Dundas Junior Public School
Elementary: Public
0.51 km
Pape Avenue Junior Public School
Elementary: Public
0.81 km
Withrow Avenue Junior Public School
Elementary: Public
0.45 km
Msgr Fraser College (St. Martin Campus)
Secondary: Catholic
1.12 km
Inglenook Community School
Secondary: Public
1.56 km
SEED Alternative
Secondary: Public
0.50 km
Eastdale Collegiate Institute
Secondary: Public
0.16 km
CALC Secondary School
Secondary: Public
1.25 km
Riverdale Collegiate Institute
Secondary: Public
1.32 km
-
Riverdale East Off Leash
Toronto ON M4K 2N9 0.83km -
Riverdale Park West
500 Gerrard St (at River St.), Toronto ON M5A 2H3 0.85km -
Withrow Park Off Leash Dog Park
Logan Ave (Danforth), Toronto ON 0.87km
-
Scotiabank
1046 Queen St E (at Pape Ave.), Toronto ON M4M 1K4 1.15km -
TD Bank Financial Group
493 Parliament St (at Carlton St), Toronto ON M4X 1P3 1.4km -
TD Bank Financial Group
420 Bloor St E (at Sherbourne St.), Toronto ON M4W 1H4 2.25km

